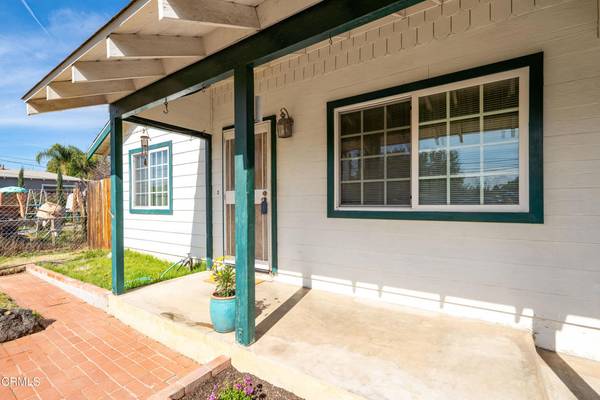$610,000
$535,000
14.0%For more information regarding the value of a property, please contact us for a free consultation.
425 Santa Ana BLVD Oak View, CA 93022
1 Bed
1 Bath
732 SqFt
Key Details
Sold Price $610,000
Property Type Single Family Home
Sub Type Single Family Residence
Listing Status Sold
Purchase Type For Sale
Square Footage 732 sqft
Price per Sqft $833
MLS Listing ID V1-10608
Sold Date 03/17/22
Bedrooms 1
Full Baths 1
HOA Y/N No
Year Built 1972
Lot Size 5,784 Sqft
Property Description
Perfect little starter home with just a short distance to the Ojai Valley Trail offering mountain views. As you enter the focal point of this adorable cottage is brick wood burning fireplace (with gas hookup) & wood laminate flooring ** Upgrades include Remodeled kitchen with quartz countertops & updated appliances - Refrigerator, washer dryer included ** Remodeled bathroom with shaker style vanity, brushed steel plumbing fixtures & travertine tile shower/tub bathroom ** Spacious front and back yard areas with Pomegranate trees in front ** Covered patio and storage shed out back included **
Location
State CA
County Ventura
Area Vc11 - Ojai
Zoning R-1-6
Rooms
Other Rooms Shed(s), Storage
Interior
Interior Features Eat-in Kitchen, Storage, All Bedrooms Down, Galley Kitchen
Heating Wall Furnace
Cooling None
Flooring Laminate, Vinyl
Fireplaces Type Living Room, Masonry, Raised Hearth
Fireplace Yes
Appliance Free-Standing Range, Gas Range, Gas Water Heater, Microwave, Water Heater, Dryer, Washer
Laundry Washer Hookup, In Kitchen
Exterior
Parking Features Asphalt, Driveway
Carport Spaces 1
Fence Fair Condition, Wood
Pool None
Community Features Biking
Utilities Available Electricity Connected, Natural Gas Connected, Phone Connected, Sewer Connected, Water Connected
View Y/N No
View None
Roof Type Composition
Accessibility Grab Bars, Parking
Total Parking Spaces 1
Private Pool No
Building
Lot Description Back Yard, Front Yard, Lawn, Level, No Landscaping, Sprinklers None, Yard
Faces South
Story 1
Entry Level One
Foundation Slab
Sewer Public Sewer
Water Public
Architectural Style Cottage
Level or Stories One
Additional Building Shed(s), Storage
New Construction No
Schools
High Schools Nordhoff
Others
Senior Community No
Tax ID 0610013090
Acceptable Financing Cash, Conventional, Fannie Mae, Freddie Mac
Listing Terms Cash, Conventional, Fannie Mae, Freddie Mac
Financing Cash
Special Listing Condition Standard
Read Less
Want to know what your home might be worth? Contact us for a FREE valuation!

Our team is ready to help you sell your home for the highest possible price ASAP

Bought with Andrea Albin • RE/MAX Gold Coast REALTORS






