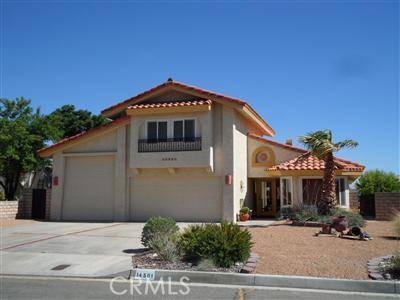$250,000
$299,900
16.6%For more information regarding the value of a property, please contact us for a free consultation.
14501 Ketch LN Helendale, CA 92342
3 Beds
3 Baths
2,374 SqFt
Key Details
Sold Price $250,000
Property Type Single Family Home
Sub Type Single Family Residence
Listing Status Sold
Purchase Type For Sale
Square Footage 2,374 sqft
Price per Sqft $105
MLS Listing ID 408456
Sold Date 01/25/12
Bedrooms 3
Full Baths 3
Condo Fees $160
HOA Fees $160/mo
HOA Y/N Yes
Year Built 1982
Lot Size 9,374 Sqft
Property Description
This home is so much more than it's age would suggest. Much has been done to create a home that is comfortable, attractive, warm and relaxing. The kitchen has stainless steel microwave and oven that is shown off well by the floor to ceiling brick wall behind them, granite countertops and tile floor, plus island. The kitchen sink looks out to the water. Formal dining room has built in wet bar and storage. The living area has two distinct seating areas...one with floor to ceiling bookcases and another that enjoys the spanish style fireplace with french doors to the patio and deck areas. The downstairs master suite is spacious and also has french doors to the patio and water. Crown molding enhances the beauty downstairs. Another bedroom and bath are downstairs (owner currently is using it as a study). Upstairs, is another very large bedroom and bath. Anderson windows were recently installed. RV garage with sewer and 30 amp.
Location
State CA
County San Bernardino
Area 699 - Not Defined
Zoning Residential 1
Interior
Interior Features Pantry
Heating Forced Air, Natural Gas
Cooling Central Air, Evaporative Cooling
Flooring See Remarks, Tile
Fireplaces Type Living Room
Equipment Satellite Dish
Fireplace Yes
Appliance Disposal, Gas Water Heater, Microwave, Oven, Range
Laundry In Garage
Exterior
Parking Features Garage, Garage Door Opener, RV Garage, RV Access/Parking
Garage Spaces 2.0
Garage Description 2.0
Fence Block, Wrought Iron
Pool None, Association
Utilities Available Sewer Available, Sewer Connected
Amenities Available Clubhouse, Fitness Center, Golf Course, Pool, Spa/Hot Tub, Tennis Court(s)
Waterfront Description Lake Front
View Y/N Yes
View Lake
Roof Type Tile
Porch Covered, Deck
Attached Garage Yes
Total Parking Spaces 2
Private Pool No
Building
Lot Description Sprinklers In Front, Sprinkler System
Story 2
Water Public
Others
Senior Community No
Tax ID 0467613140000
Acceptable Financing Cash, Cash to New Loan, Submit
Listing Terms Cash, Cash to New Loan, Submit
Financing Conventional
Special Listing Condition Standard
Read Less
Want to know what your home might be worth? Contact us for a FREE valuation!

Our team is ready to help you sell your home for the highest possible price ASAP

Bought with Iva Anderson Miller • Elite Realty






