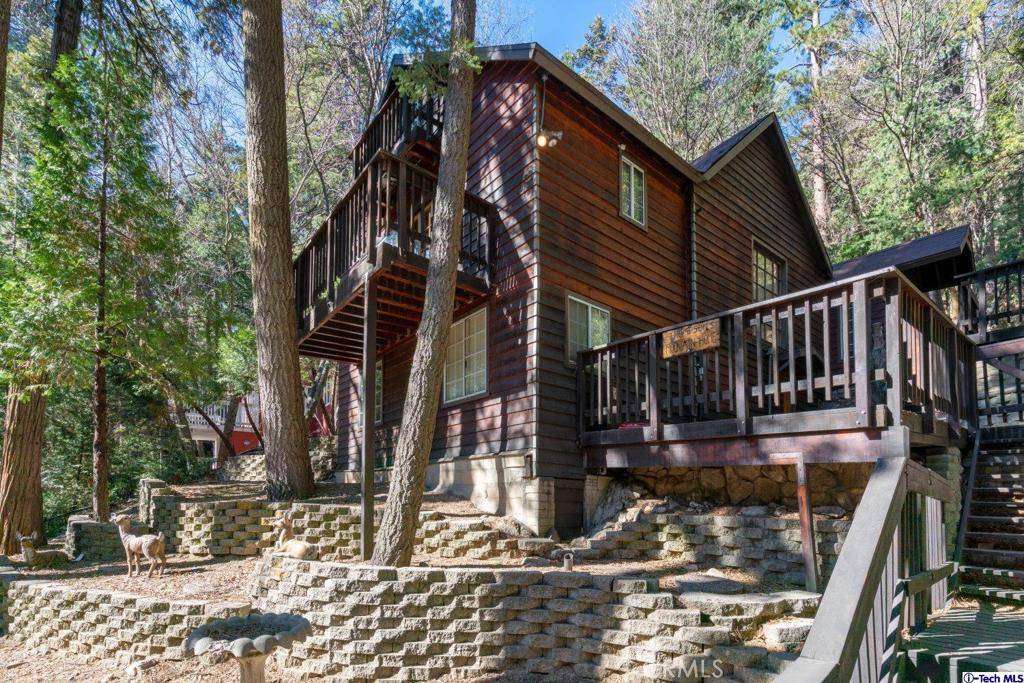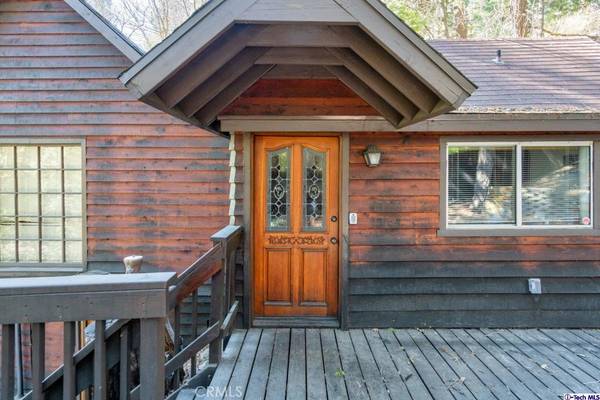$535,000
$559,000
4.3%For more information regarding the value of a property, please contact us for a free consultation.
27026 State Hwy 189 Lake Arrowhead, CA 92317
3 Beds
3 Baths
1,340 SqFt
Key Details
Sold Price $535,000
Property Type Single Family Home
Sub Type Single Family Residence
Listing Status Sold
Purchase Type For Sale
Square Footage 1,340 sqft
Price per Sqft $399
Subdivision Not Applicable-105
MLS Listing ID 320009285
Sold Date 03/29/22
Bedrooms 3
Full Baths 3
Construction Status Additions/Alterations
HOA Y/N No
Year Built 1927
Lot Size 9,147 Sqft
Property Description
A picturesque cabin sequestered away in scenic Blue Jay! Surrounded by enormous tress, this two-story stunner is a classic woodland masterpiece with rustic wood siding, fabulous wood decks, and private balconies with amazing nature views. Vintage style wood paneled ceilings throughout are complimented by wood panel wainscoting, a combination of recessed lights and ceiling light fixtures, plus plush carpet and laminate flooring. Entertain with ease in this spacious living room with formal dining area where a red-brick fireplace creates a cozy ambiance for every season. A center skylight further illuminates a vibrant kitchen offering neat white tile countertops, wood cabinets, built-in appliances, and a cute casual dining area. The two secondary bedrooms are detailed with plush carpeting, wood beamed ceilings, and forest views from the large French windows. The largest bedroom is a soothing retreat complete with a private balcony. As a great plus, this home includes all furniture and has a fantastic bonus room up in the attic. Residing only minutes away from nearby markets, shops, Lake Arrowhead Village, and the glittering Blue Jay Bay! Enjoy sweet serenity today!
Location
State CA
County San Bernardino
Area 287 - Arrowhead Area
Zoning LA/RS-14M
Interior
Interior Features Beamed Ceilings, Built-in Features, Balcony, Ceiling Fan(s), Separate/Formal Dining Room, Paneling/Wainscoting, Recessed Lighting, Storage, Attic
Cooling Central Air
Flooring Carpet, Laminate
Fireplaces Type Decorative, Living Room
Fireplace Yes
Appliance Built-In, Gas Cooktop, Gas Oven, Oven
Exterior
Parking Features Circular Driveway
View Y/N Yes
View Mountain(s), Trees/Woods
Porch Deck, Open, Patio
Attached Garage Yes
Building
Lot Description Paved
Entry Level Two
Level or Stories Two
Construction Status Additions/Alterations
Others
Tax ID 0335262030000
Acceptable Financing Cash, Cash to New Loan, Conventional
Listing Terms Cash, Cash to New Loan, Conventional
Financing Conventional
Special Listing Condition Standard
Read Less
Want to know what your home might be worth? Contact us for a FREE valuation!

Our team is ready to help you sell your home for the highest possible price ASAP

Bought with REBECCA MARTINEZ • RE/MAX CHAMPIONS





