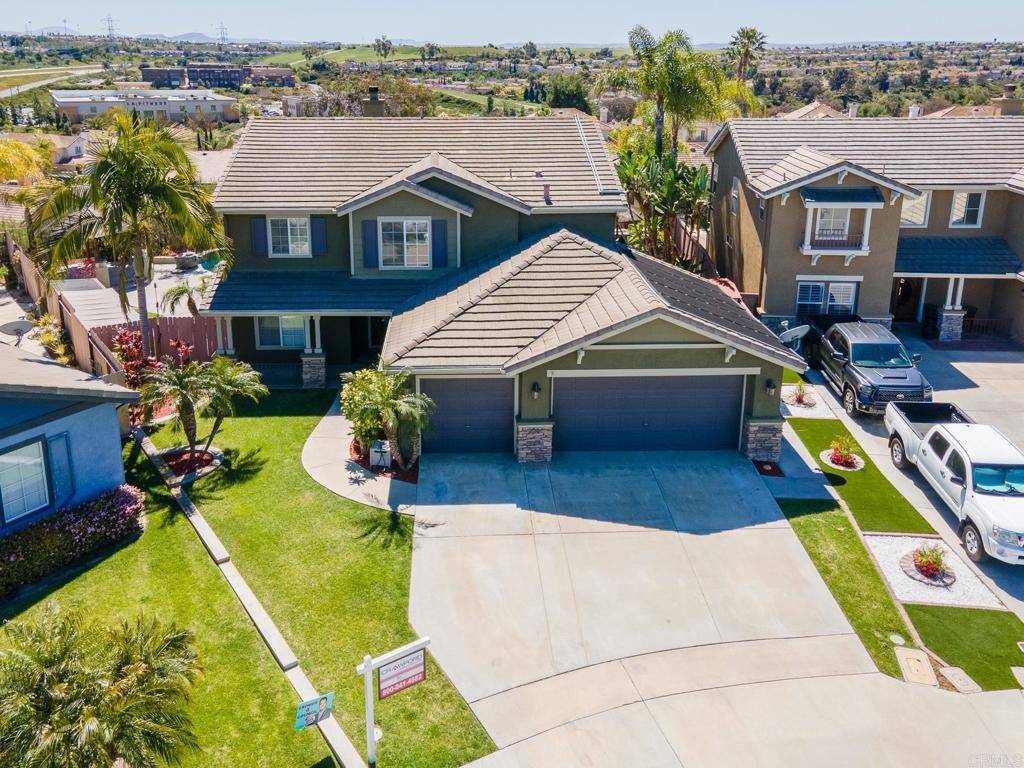$1,260,000
$1,124,900
12.0%For more information regarding the value of a property, please contact us for a free consultation.
2153 Chateau Ct Chula Vista, CA 91913
5 Beds
3 Baths
3,099 SqFt
Key Details
Sold Price $1,260,000
Property Type Single Family Home
Sub Type Single Family Residence
Listing Status Sold
Purchase Type For Sale
Square Footage 3,099 sqft
Price per Sqft $406
MLS Listing ID PTP2201825
Sold Date 04/12/22
Bedrooms 5
Full Baths 3
Construction Status Turnkey
HOA Y/N No
Year Built 2000
Lot Size 7,623 Sqft
Property Sub-Type Single Family Residence
Property Description
ABSOLUTELY GORGEOUS HOME LOCATED IN HIGHLY DESIREABLE ST. CLAIRE NEIGHBORHOOD-CUL-DE-SAC LOCATION- NO HOA/ NO MELLO-ROOS- PANORAMIC VIEWS OF CITY LIGHTS, MOUNTAINS AND NEIGHBORHOOD- NO NEIGHBORS BEHIND- COMPLETELY PAID-OFF SOLAR! THIS HOME IS YOUR VERY OWN PERSONAL OASIS WITH A PRIVATE POOL AND SPA- SITUATED ON A 7,621 SQ FT LOT- WONDERFUL OPEN FLOORPLAN FEATURING 5 BEDROOMS/ 3 BATHS PLUS A LOFT! THIS HOME HAS IT ALL! TOTALLY REMODELED KITCHEN WITH GRANITE AND STAINLESS STEEL APPLIANCES, WALK IN PANTRY, & BUTLER'S PANTRY- UPGRADED TILE THROUGHOUT- DOWNSTAIRS BEDROOM AND BATH- UPSTAIRS BOASTS 4 ADDITIONAL BEDROOMS PLUS LOFT! MASTER BEDROOM SUITE WITH COMPLETELY REMODELED BATHROOM, HUGE WALK-IN CLOSET AND BALCONY PERFECT TO ENJOY VIEWS- SPACIOUS SECONDARY BEDROOMS- LOFT IS PERFECT FOR GAME ROOM/ THEATER/ OR HOME OFFICE- THREE CAR GARAGE WITH POTENTIAL RV/ BOAT PARKING SPACE- THIS IS THE PERFECT FAMILY HOME! HURRY THIS SHOW STOPPER WON'T LAST!!!
Location
State CA
County San Diego
Area 91913 - Chula Vista
Zoning R-1: Single Fam-Res
Rooms
Main Level Bedrooms 1
Interior
Interior Features Bedroom on Main Level, Loft, Primary Suite
Cooling Central Air
Flooring Carpet, Tile
Fireplaces Type Family Room
Fireplace Yes
Appliance Double Oven, Dishwasher, Gas Cooktop, Disposal, Microwave, Refrigerator, Self Cleaning Oven
Laundry Inside
Exterior
Parking Features Door-Multi, Garage
Garage Spaces 3.0
Garage Description 3.0
Fence Partial, Wood
Pool Gas Heat, In Ground, Private, Solar Heat
Community Features Suburban, Sidewalks
View Y/N Yes
View City Lights, Mountain(s), Neighborhood, Panoramic
Roof Type Tile
Total Parking Spaces 3
Private Pool Yes
Building
Lot Description Cul-De-Sac, Front Yard, Yard
Story 2
Entry Level Two
Water Public
Level or Stories Two
Construction Status Turnkey
Schools
School District Sweetwater Union
Others
Senior Community No
Tax ID 5954811400
Acceptable Financing Cash, Conventional, FHA, VA Loan
Listing Terms Cash, Conventional, FHA, VA Loan
Financing Cash
Special Listing Condition Standard
Read Less
Want to know what your home might be worth? Contact us for a FREE valuation!

Our team is ready to help you sell your home for the highest possible price ASAP

Bought with Rich Frattalone Cabrillo Mortgage & Realty Ser





