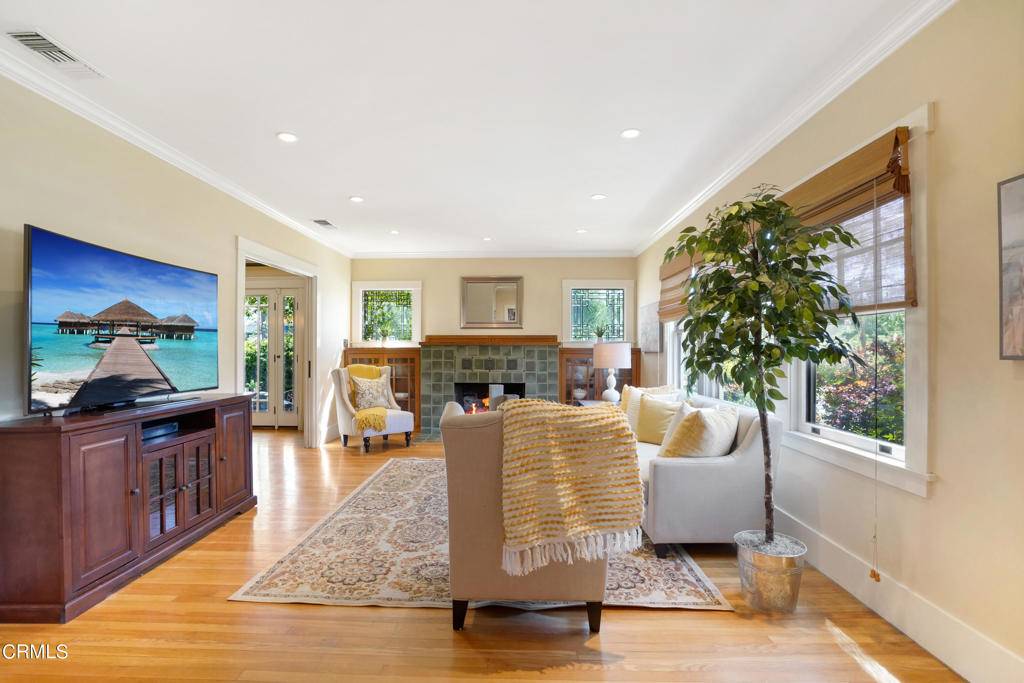$1,429,250
$1,299,000
10.0%For more information regarding the value of a property, please contact us for a free consultation.
1204 N Yale AVE Claremont, CA 91711
3 Beds
2 Baths
1,891 SqFt
Key Details
Sold Price $1,429,250
Property Type Single Family Home
Sub Type Single Family Residence
Listing Status Sold
Purchase Type For Sale
Square Footage 1,891 sqft
Price per Sqft $755
MLS Listing ID P1-8743
Sold Date 04/15/22
Bedrooms 3
Full Baths 1
Three Quarter Bath 1
HOA Y/N No
Year Built 1925
Lot Size 6,499 Sqft
Property Sub-Type Single Family Residence
Property Description
This light-bathed, single-story, 3-bedroom, 2-bathroom classic 1925 craftsman is located in the highly desirable Claremont Village neighborhood and boasts a pedigree to be admired. Winning an Award of Excellence from the Architectural Commission in Claremont, CA, by renowned architects Wheeler & Wheeler AIA Architects Inc., this gem was once chosen to be a participant in the prestigious Annual Claremont Heritage Home Tour. Push the dragonfly doorbell before being greeted by the jewel-toned stain-glass dragonfly window behind the front door as well as other special windows and glass that let the abundant light into the living room and gleam on the hardwood floors throughout the home. Pocket doors make way to the formal dining room that is balanced with handsome built-in cabinetry and delicate leaded glass. French doors lead out to the stone-paved and gated side patio courtyard where guests may gather at the built-in BBQ and be seated at the expansive countertop bar that has its own built-in shade umbrella. The kitchen is appointed with stainless appliances and efficiently uses the space to include a breakfast nook with built-in seating, a butler's pantry with a small beverage refrigerator, and a sizeable office area with built-in cabinetry and drawer space. A true primary suite with an attached bathroom and two additional bedrooms are highlighted with custom closet systems. The second bathroom beckons you to pause and appreciate its stained glass windows and clawfoot tub. A retreat-like back courtyard makes this a sanctuary where you can relax and re-charge. Upgrades have been made throughout the years to enjoy modern-day conveniences but have been done in a way to preserve the charm and character of the home. Location, location, location!! Enjoy easy access to The Village, Trader Joe's, Sprouts, concerts and movie nights in the park, Farmer's and Artisan's Market, Memorial Park, colleges, restaurants, shopping, and fine K-12 schools. Buyer to verify with city and Claremont Heritage regarding potential historic designation and Mills Act property tax savings possibilities.
Location
State CA
County Los Angeles
Area 683 - Claremont
Building/Complex Name Memorial Park
Zoning CLHC
Interior
Interior Features Breakfast Bar, Built-in Features, Breakfast Area, Ceiling Fan(s), Crown Molding, Separate/Formal Dining Room, Recessed Lighting, Storage, All Bedrooms Down, Bedroom on Main Level, Main Level Primary, Primary Suite, Walk-In Pantry, Walk-In Closet(s), Workshop
Fireplaces Type Living Room
Fireplace Yes
Appliance Dishwasher, Gas Oven, Gas Range, Microwave, Refrigerator
Laundry In Garage
Exterior
Exterior Feature Barbecue
Parking Features Garage, Workshop in Garage
Garage Spaces 2.0
Garage Description 2.0
Pool None
Community Features Curbs, Park, Sidewalks
Utilities Available Natural Gas Connected, Sewer Connected, Water Connected
View Y/N No
View None
Porch Rear Porch, Front Porch, Patio, Porch, Stone
Total Parking Spaces 2
Private Pool No
Building
Story 1
Entry Level One
Sewer Public Sewer
Water Public
Architectural Style Craftsman, Traditional
Level or Stories One
Schools
Elementary Schools Sycamore
Middle Schools El Roble
High Schools Claremont
Others
Senior Community No
Tax ID 8309004015
Security Features Prewired,Carbon Monoxide Detector(s),Smoke Detector(s)
Acceptable Financing Cash to New Loan
Listing Terms Cash to New Loan
Financing Cash
Special Listing Condition Trust
Read Less
Want to know what your home might be worth? Contact us for a FREE valuation!

Our team is ready to help you sell your home for the highest possible price ASAP

Bought with ISAAC MARTINEZ COLDWELL BANKER BLACKSTONE RTY




