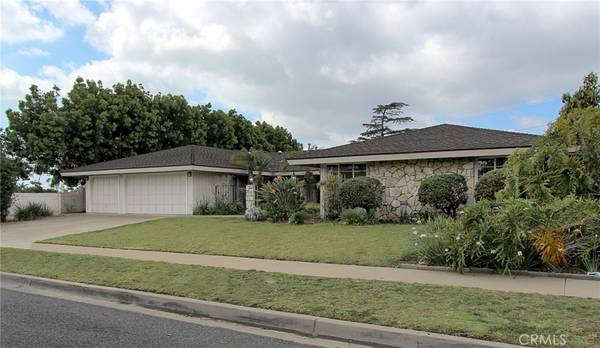$1,520,000
$1,380,000
10.1%For more information regarding the value of a property, please contact us for a free consultation.
13891 Judy Anne LN North Tustin, CA 92705
4 Beds
3 Baths
2,836 SqFt
Key Details
Sold Price $1,520,000
Property Type Single Family Home
Sub Type Single Family Residence
Listing Status Sold
Purchase Type For Sale
Square Footage 2,836 sqft
Price per Sqft $535
MLS Listing ID PW22048739
Sold Date 04/19/22
Bedrooms 4
Full Baths 2
Half Baths 1
HOA Y/N No
Year Built 1967
Lot Size 0.264 Acres
Property Description
First time on the market in fifty years! Wonderful North Tustin location. Sprawling 2836 sqft, single story ranch style pool home. with 2 fireplaces, neutral beige ceramic tile with decorative inlay and new carpet throughout. Elegant step down living room with marble fireplace surround and accent lighting. Expanded dining room, enlarged to accommodate large banquet table with French Doors to backyard. Bright spacious eat-in kitchen with tons of storage. Large family room with fireplace and dry bar. Solar tube skylights bring gorgeous natural light to hallways and interior bathroom. Huge master suite with dual vanity dressing area and full wall of closets. Separate laundry room with storage closet. 3 large secondary bedrooms share a oversized bathroom with separate jacuzzi tub, walk-in shower and double sink vanity. 3 car garage has been converted to climate controlled office/storage space, but can easily be restored to standard garage parking. Large fenced swimming pool and jacuzzi. Mature Fruit trees on side yard. End house with no neighbor on the south side and NO Cross Traffic allows for extra parking and great place for basketball net. Automatic sprinkler system. Beautifully maintained throughout. Garages have been converted to office space (unpermitted) and can easily be converted back.
Listing agent is related to seller (beneficiary of trust)
Location
State CA
County Orange
Area Nts - North Tustin
Rooms
Main Level Bedrooms 4
Interior
Interior Features Breakfast Area, Block Walls, Dry Bar, Separate/Formal Dining Room, Eat-in Kitchen, Recessed Lighting, Storage, Sunken Living Room, Tile Counters, All Bedrooms Down, Attic, Bedroom on Main Level, Dressing Area, Entrance Foyer, Main Level Primary, Primary Suite
Heating Central, Fireplace(s), High Efficiency, Natural Gas
Cooling Central Air
Flooring Carpet, Tile
Fireplaces Type Family Room, Gas, Living Room
Fireplace Yes
Appliance Dishwasher, ENERGY STAR Qualified Appliances, Electric Cooktop, Electric Oven, Disposal, Gas Water Heater, Microwave, Range Hood, Self Cleaning Oven, Water To Refrigerator, Water Heater
Laundry Washer Hookup, Electric Dryer Hookup, Inside, Laundry Room
Exterior
Exterior Feature Lighting, Rain Gutters
Parking Features Converted Garage, Direct Access, Driveway, Driveway Up Slope From Street, Garage Faces Front, Garage, Heated Garage
Garage Spaces 3.0
Garage Description 3.0
Fence Block, Good Condition
Pool Diving Board, Fenced, Filtered, Gunite, Gas Heat, Heated, In Ground, Private, Tile
Community Features Street Lights, Suburban, Sidewalks
Utilities Available Cable Connected, Electricity Connected, Natural Gas Connected, Phone Connected, Sewer Connected, Water Connected
View Y/N No
View None
Roof Type Asphalt
Accessibility Safe Emergency Egress from Home, Grab Bars, Low Pile Carpet, Accessible Entrance, Accessible Hallway(s)
Porch Concrete, Patio
Attached Garage Yes
Total Parking Spaces 6
Private Pool Yes
Building
Lot Description Front Yard, Garden, Sprinklers In Rear, Sprinklers In Front, Lawn, Landscaped, Level, Rectangular Lot, Ranch, Sprinklers Timer, Sprinkler System, Street Level, Yard
Faces East
Story 1
Entry Level One
Foundation Slab
Sewer Public Sewer, Sewer Tap Paid
Water Public
Architectural Style Contemporary, Ranch, Traditional
Level or Stories One
New Construction No
Schools
Elementary Schools Arroyo
Middle Schools Hewes
High Schools Foothill
School District Tustin Unified
Others
Senior Community No
Tax ID 39513206
Security Features Carbon Monoxide Detector(s),Fire Detection System,Smoke Detector(s)
Acceptable Financing Cash, Cash to New Loan
Listing Terms Cash, Cash to New Loan
Financing Cash to New Loan
Special Listing Condition Trust
Read Less
Want to know what your home might be worth? Contact us for a FREE valuation!

Our team is ready to help you sell your home for the highest possible price ASAP

Bought with Rachael Huang • Pinnacle Real Estate Group





