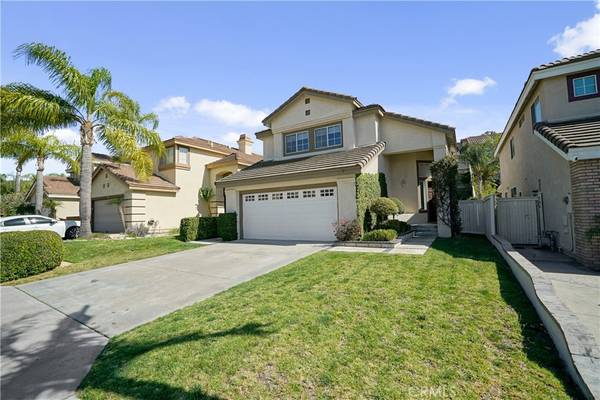$1,085,000
$1,050,000
3.3%For more information regarding the value of a property, please contact us for a free consultation.
922 S Dylan WAY Anaheim Hills, CA 92808
3 Beds
3 Baths
1,700 SqFt
Key Details
Sold Price $1,085,000
Property Type Single Family Home
Sub Type Single Family Residence
Listing Status Sold
Purchase Type For Sale
Square Footage 1,700 sqft
Price per Sqft $638
Subdivision Highland View (Hgvw)
MLS Listing ID OC22057731
Sold Date 04/20/22
Bedrooms 3
Full Baths 2
Half Baths 1
Condo Fees $85
Construction Status Turnkey
HOA Fees $85/mo
HOA Y/N Yes
Year Built 1994
Lot Size 5,919 Sqft
Property Description
Perched on a hilltop in the beautiful town of Anaheim Hills, this upgraded turnkey home is ready to be filled with sounds of joy and laughter this summer! Situated on a cul-de-sac, 922 Dylan Way offers three bedrooms, and two and a half bathrooms in a great neighborhood close to Canyon Rim Park and Elementary School. This home has been well maintained and boasts an upgraded kitchen with quartz counter tops, mosaic backsplash, stainless steel appliances, soft close cabinets and a functional breakfast nook or flex space. This home includes vaulted ceilings, engineered wood flooring, dual pane windows with pull down window coverings, a fresh coat of paint and LED lighting. The living and dining room are adjoined by an open fireplace and there is an updated guest bathroom downstairs adjacent from the laundry space. Upstairs, you have the Master Suite with mirrored glass doors, closet organizers and an ensuite bathroom featuring dual sinks, quartz counters, an upgraded shower and bathtub. The secondary bedrooms are a good size, have lovely mountain views and share a bathroom. The backyard has a covered patio, a growing grass area, a fruitful apple tree and several rose bushes. The two-car garage has abundant overhead storage and cabinets, a whole house water filter and plenty of parking. Coming home to this move in ready property will be an absolute delight! Anaheim Hills offers highly rated schools, wonderful unique restaurants, plus shopping, parks and freeway access. Make sure you see this home this weekend because it will be gone soon!
Location
State CA
County Orange
Area 77 - Anaheim Hills
Interior
Interior Features Breakfast Area, Ceiling Fan(s), Separate/Formal Dining Room, High Ceilings, All Bedrooms Up
Heating Central
Cooling Central Air
Flooring Carpet, Tile, Wood
Fireplaces Type Dining Room, Family Room
Fireplace Yes
Appliance Dishwasher, Disposal, Gas Oven, Refrigerator, Water Heater
Laundry Inside
Exterior
Parking Features Driveway, Garage Faces Front
Garage Spaces 2.0
Garage Description 2.0
Fence Wood, Wrought Iron
Pool None
Community Features Suburban, Sidewalks
Amenities Available Maintenance Grounds
View Y/N No
View None
Roof Type Concrete
Attached Garage Yes
Total Parking Spaces 4
Private Pool No
Building
Lot Description 2-5 Units/Acre, Cul-De-Sac
Story 2
Entry Level Two
Sewer Public Sewer
Water Public
Level or Stories Two
New Construction No
Construction Status Turnkey
Schools
Elementary Schools Canyon Rim
Middle Schools El Rancho
High Schools Canyon
School District Orange Unified
Others
HOA Name The Highlands
Senior Community No
Tax ID 35458132
Security Features Carbon Monoxide Detector(s),Smoke Detector(s)
Acceptable Financing 1031 Exchange
Listing Terms 1031 Exchange
Financing Conventional
Special Listing Condition Standard
Read Less
Want to know what your home might be worth? Contact us for a FREE valuation!

Our team is ready to help you sell your home for the highest possible price ASAP

Bought with Larry Nguyen • NextHome Coastal





