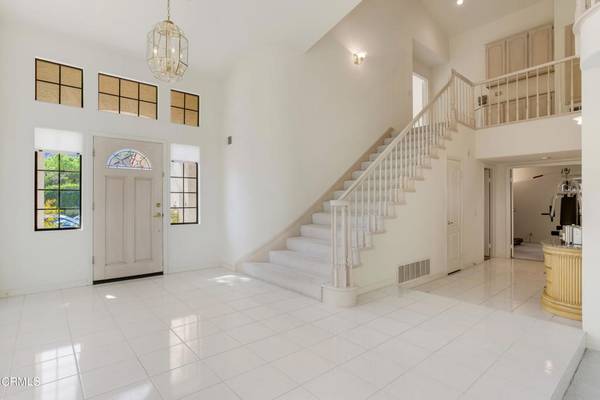$1,480,000
$1,300,000
13.8%For more information regarding the value of a property, please contact us for a free consultation.
29689 Quail Run DR Agoura Hills, CA 91301
5 Beds
4 Baths
3,338 SqFt
Key Details
Sold Price $1,480,000
Property Type Single Family Home
Sub Type Single Family Residence
Listing Status Sold
Purchase Type For Sale
Square Footage 3,338 sqft
Price per Sqft $443
Subdivision Silver Valley S/F-839
MLS Listing ID V1-10773
Sold Date 04/20/22
Bedrooms 5
Full Baths 4
Condo Fees $168
Construction Status Repairs Cosmetic
HOA Fees $14/ann
HOA Y/N Yes
Year Built 1989
Lot Size 7,156 Sqft
Property Description
Hard to find 5 BR + 4 BA home with 3-car garage in Agoura Hills. Downstairs BR or Office. Very clean and bright. In need of some TLC. LR, FR with FP, Breakfast room off of kitchen. Formal Dining Room. Private pool-sized yard. Large Primary Suite with FP and jet-bathtub, separate shower, walk-in closet. Jack n' Jill bedrooms. 3-Car Garage.
Location
State CA
County Los Angeles
Area Agoa - Agoura
Building/Complex Name Forest Cove
Rooms
Main Level Bedrooms 1
Interior
Interior Features Balcony, Cathedral Ceiling(s), Jack and Jill Bath, Primary Suite
Heating Central
Cooling Central Air
Flooring Carpet, Vinyl
Fireplaces Type Family Room, Gas Starter, Primary Bedroom
Fireplace Yes
Appliance Gas Water Heater
Laundry Laundry Room
Exterior
Exterior Feature Rain Gutters
Parking Features Door-Multi, Driveway Level, Garage, On Street
Garage Spaces 3.0
Garage Description 3.0
Fence Block
Pool None
Community Features Curbs, Street Lights, Sidewalks
Utilities Available Electricity Connected, Natural Gas Connected, Sewer Connected, Water Connected
Amenities Available Other
View Y/N No
View None
Roof Type Tile
Porch Concrete
Attached Garage Yes
Total Parking Spaces 3
Private Pool No
Building
Lot Description Yard
Faces South
Story 2
Entry Level Two
Foundation Slab
Sewer Public Sewer
Water Public
Architectural Style Mediterranean
Level or Stories Two
Construction Status Repairs Cosmetic
Schools
Elementary Schools Willow
Middle Schools Lindero Canyon
High Schools Agoura
Others
HOA Name Chateau Creet
Senior Community No
Tax ID 2053032071
Security Features Prewired
Acceptable Financing Cash, Cash to New Loan, Conventional
Listing Terms Cash, Cash to New Loan, Conventional
Financing Cash to Loan
Special Listing Condition Standard
Read Less
Want to know what your home might be worth? Contact us for a FREE valuation!

Our team is ready to help you sell your home for the highest possible price ASAP

Bought with Deborah Fagan • Berkshire Hathaway HomeServices California Realty






