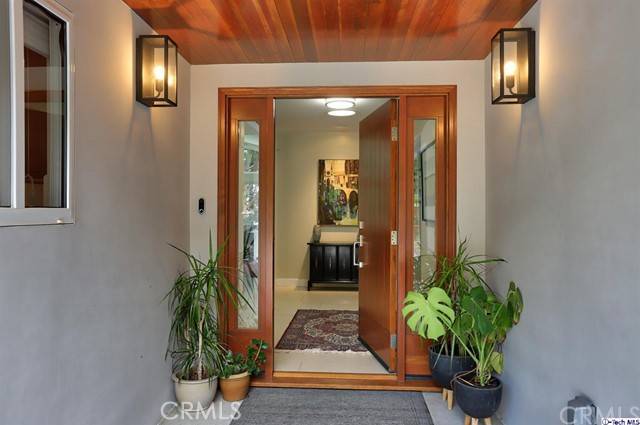$1,665,000
$1,599,000
4.1%For more information regarding the value of a property, please contact us for a free consultation.
3052 Markridge RD La Crescenta, CA 91214
3 Beds
3 Baths
2,179 SqFt
Key Details
Sold Price $1,665,000
Property Type Single Family Home
Sub Type Single Family Residence
Listing Status Sold
Purchase Type For Sale
Square Footage 2,179 sqft
Price per Sqft $764
Subdivision Not Applicable-105
MLS Listing ID 320009973
Sold Date 04/26/22
Bedrooms 3
Full Baths 1
Three Quarter Bath 2
Construction Status Additions/Alterations,Updated/Remodeled
HOA Y/N No
Year Built 1962
Lot Size 10,454 Sqft
Property Description
Don't settle! The home you have been waiting for has just become available. Tucked away down a long private driveway high above Foothill Blvd this private retreat was recently expanded and upgraded to please the most discerning buyer. Tasteful finishes include porcelain tile flooring in the living areas and gorgeous hardwood in the three generously sized bedrooms and den. The formal entry leads to an amazing entertaining space bathed in natural light with high ceilings and dual pane windows that frame the beautiful Verdugo Mountains. The spacious kitchen will please any gourmet cook with its Viking six burner stove, stainless steel double ovens and dishwasher. The center island with its Brazilian natural quartz counter top is sure to become a gorgeous focal point for all your gatherings. Even doing dishes will be a delight because of the large picture window that over looks a sumptuous garden area. The family room is ready for all your entertaining with built in entertainment area and surround sound wiring. Natural light streams through the solar tubes bathing the freshly painted walls. Working from home? You'll love the den with its built ins! A recent addition expanded the home to include a new laundry room and sumptuous main bedroom suite with vaulted ceilings, walk in closet, custom double sink vanity and large shower. A perfect Zen-like garden off the main bedroom offers a quiet place for reflection at the end of the day or the perfect place to enjoy a peaceful weekend morning. Two more bedrooms and baths complete this well-designed floorplan. The lush yard with professional landscaping, newly painted smooth Milano plaster finish on the front exterior and custom wood ceiling of the entry are some of the visible upgrades. The backyard pool is 3 ft in the shallow and 9 ft in the deep end so its sure to please everyone! Not as visible are convenience features and upgrades like newer fencing, roof, main copper supply line, automatic sprinklers, newer paving on driveway and concrete pavers. This home offers unique privacy with no homes directly east or west and there is plenty of room to park up to four cars outside the 2-car garage. All of this in La Crescenta's award-winning school district! Call today!
Location
State CA
County Los Angeles
Area 635 - La Crescenta/Glendale Montrose & Annex
Zoning LCR110000*
Interior
Interior Features Bedroom on Main Level, Primary Suite, Walk-In Closet(s)
Heating Central, Natural Gas
Cooling Central Air
Flooring Wood
Fireplace No
Appliance Disposal
Laundry Laundry Room
Exterior
Parking Features Door-Single, Driveway, Garage, Garage Door Opener
Garage Spaces 2.0
Garage Description 2.0
Pool In Ground, Private
View Y/N Yes
View Mountain(s)
Attached Garage Yes
Total Parking Spaces 2
Private Pool Yes
Building
Lot Description Paved, Sprinkler System
Entry Level One
Sewer Sewer Tap Paid
Water Public
Architectural Style Traditional
Level or Stories One
Construction Status Additions/Alterations,Updated/Remodeled
Others
Tax ID 5866007043
Acceptable Financing Cash, Cash to New Loan
Listing Terms Cash, Cash to New Loan
Financing Cash
Special Listing Condition Standard
Read Less
Want to know what your home might be worth? Contact us for a FREE valuation!

Our team is ready to help you sell your home for the highest possible price ASAP

Bought with Dawna Thibodeau • Harcourts Prime Properties






