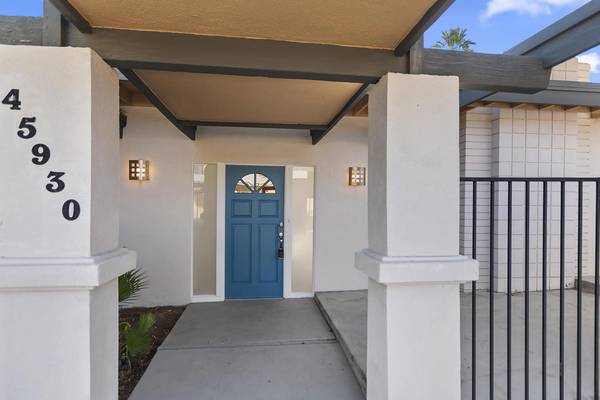$725,000
$724,000
0.1%For more information regarding the value of a property, please contact us for a free consultation.
45930 Panorama DR Palm Desert, CA 92260
3 Beds
2 Baths
1,900 SqFt
Key Details
Sold Price $725,000
Property Type Single Family Home
Sub Type Single Family Residence
Listing Status Sold
Purchase Type For Sale
Square Footage 1,900 sqft
Price per Sqft $381
Subdivision Not Applicable-1
MLS Listing ID 219075964DA
Sold Date 05/02/22
Bedrooms 3
Full Baths 2
Construction Status Updated/Remodeled
HOA Y/N No
Year Built 1960
Lot Size 8,276 Sqft
Property Description
South Palm Desert 1960 upgraded, Mid-Century Modern home. It includes three bedrooms, two bathrooms and a two car garage. It is located within walking distance to El Paseo, popular for world class dining, shopping, art galleries and very close to the Palm Desert Living Desert. The home includes a very private rear yard, pebble tech salt water pool, perfect for swimming laps with a raised spa and a cascading water fall. Other features include an outdoor shower, fire pit, outdoor kitchen area with built in BQ and sink. The back yard and patio area feel like an extension of the great room. This home was made for outdoor entertainment! The interior of the home is very charming - a perfect blend of Mid-Century character and modern updates including an updated spacious kitchen with island, a great room with a gas fireplace, french door access to the pool and spa area from the living room and master suite. There is a raised bonus area that would make a great study. It has French doors leading out to the front of the home and enclosed private patio with mountain views.Please submit offers to [email protected]
Location
State CA
County Riverside
Area 323 - South Palm Desert
Zoning R-1
Interior
Interior Features Breakfast Bar, Separate/Formal Dining Room, Open Floorplan, All Bedrooms Down, Utility Room
Heating Central, Forced Air, Natural Gas
Cooling Central Air
Flooring Laminate, Tile
Fireplaces Type Gas, Gas Starter, Living Room, Raised Hearth
Fireplace Yes
Appliance Dishwasher, Disposal, Gas Oven, Gas Water Heater, Microwave, Refrigerator, Vented Exhaust Fan, Water Heater
Laundry Laundry Room
Exterior
Parking Features Direct Access, Driveway, Garage, Side By Side
Garage Spaces 2.0
Garage Description 2.0
Fence Stucco Wall
Pool Electric Heat, In Ground, Lap, Pebble, Pool Cover, Private, Waterfall
Utilities Available Cable Available, Overhead Utilities
View Y/N Yes
View Mountain(s)
Roof Type Foam
Porch Concrete, Covered, Deck, Enclosed
Attached Garage Yes
Total Parking Spaces 2
Private Pool Yes
Building
Lot Description Back Yard, Corner Lot, Drip Irrigation/Bubblers, Landscaped, Level, Near Public Transit, Paved, Sprinklers Timer, Yard
Story 1
Entry Level One,Multi/Split
Foundation Slab
Level or Stories One, Multi/Split
New Construction No
Construction Status Updated/Remodeled
Schools
Elementary Schools Washington Charter
Middle Schools Palm Desert
High Schools Palm Desert
School District Desert Sands Unified
Others
Senior Community No
Tax ID 625215013
Acceptable Financing Cash, Cash to New Loan
Listing Terms Cash, Cash to New Loan
Financing Conventional
Special Listing Condition Probate Listing
Read Less
Want to know what your home might be worth? Contact us for a FREE valuation!

Our team is ready to help you sell your home for the highest possible price ASAP

Bought with Ross Stout • KUD Properties, Inc.





