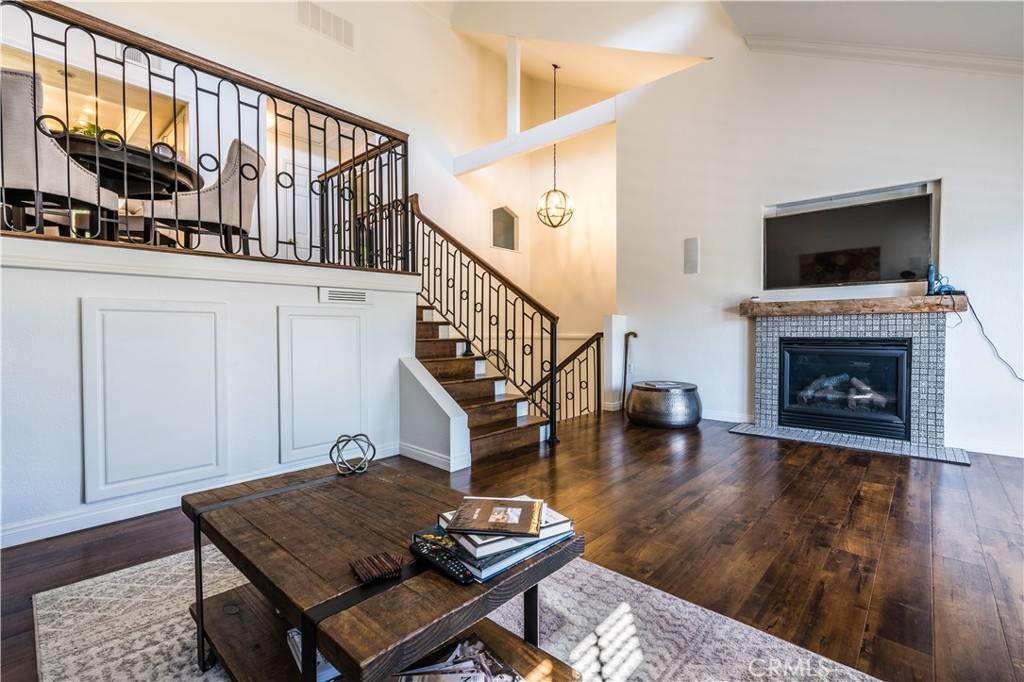$1,030,000
$1,025,000
0.5%For more information regarding the value of a property, please contact us for a free consultation.
2065 Sea Cove Ln Costa Mesa, CA 92627
3 Beds
3 Baths
1,716 SqFt
Key Details
Sold Price $1,030,000
Property Type Single Family Home
Sub Type Single Family Residence
Listing Status Sold
Purchase Type For Sale
Square Footage 1,716 sqft
Price per Sqft $600
Subdivision Seabluff Canyon (Sbcn)
MLS Listing ID PW22062678
Sold Date 05/03/22
Bedrooms 3
Full Baths 2
Three Quarter Bath 1
Condo Fees $370
HOA Fees $370/mo
HOA Y/N Yes
Year Built 1978
Lot Size 1,890 Sqft
Property Description
Welcome to this delightful tri-level Single Family Attached 3 bed, 3 bath, 1,716sqft home, situated in the lesser known tranquil woods of SeaBluff Canyon Village. Relax into the surrounding quaintness of a forest retreat, without compromising proximity or ease of accessibility to enjoy a beach day. Direct access to Talbert Nature Preserve, Canyon Park, and minutes from the beach by nearly all means of transportation, trail or road. Stepping through the front door, an airy foyer wows with soaring ceilings, modern chandelier, Mediterranean style tiled flooring, and a beautiful bannister with bespoke wrought iron balusters traveling up each level. Retreat to your first level master suite complete with French Doors to your private covered patio; across the room a solid wood barn-style door opens to an updated ensuite bathroom, with dual sinks and vanities, Calacatta marble quartz counter, marble tile flooring, walk-in shower, polished chrome fixtures, and walk-in closet, all which give this master suite a sense of sanctuary. A guest bedroom and full bathroom also reside downstairs. The second level takes you back to the vast openness of vaulted ceilings, crown molding, complete with upper windows and sliding doors opening to your front deck, both of which offer copious amounts of natural light accentuating the new paint throughout. The lovely tile faced fireplace and reclaimed wood mantle enhance the welcoming appeal of this expansive space. The third level boasts a dining area adorned by an elegant chandelier, opening to the remodeled kitchen, shaker cabinets, quartz countertops, Spanish tile flooring, and recessed lighting. The large window and skylight on the other side of the kitchen will draw you to a cozy breakfast nook overlooking the wooded slope situated across from your access to yet another private deck, perfect for entertaining or relaxing. A third bedroom with ensuite bathroom, also offers deck access through its French Doors. Remember, you have a direct access two-car garage where laundry is located. An association pool and spa, tennis court, and remodeled rec-room are nearby. The serene wooded surroundings close to the beach and many cycling and running trails, make this the complete vacation getaway package in the comfort of your own home and community.
Location
State CA
County Orange
Area C2 - Southwest Costa Mesa
Rooms
Main Level Bedrooms 2
Interior
Interior Features Beamed Ceilings, Built-in Features, Balcony, Breakfast Area, Ceiling Fan(s), Crown Molding, Cathedral Ceiling(s), Separate/Formal Dining Room, Granite Counters, High Ceilings, Living Room Deck Attached, Open Floorplan, Recessed Lighting, Storage, Two Story Ceilings, Entrance Foyer, Loft, Primary Suite, Walk-In Closet(s)
Heating Central, Forced Air
Cooling None
Flooring Carpet, Tile, Wood
Fireplaces Type Family Room, Gas, Living Room
Fireplace Yes
Appliance Built-In Range, Dishwasher, Gas Cooktop, Gas Oven, Gas Range, Gas Water Heater, High Efficiency Water Heater, Microwave, Refrigerator
Laundry In Garage
Exterior
Exterior Feature Awning(s), Lighting, Rain Gutters
Parking Features Assigned, Door-Single, Garage Faces Front, Garage, No Driveway, Paved
Garage Spaces 2.0
Garage Description 2.0
Fence None
Pool In Ground, Association
Community Features Hiking, Preserve/Public Land, Storm Drain(s), Street Lights, Suburban, Park
Utilities Available Electricity Connected, Natural Gas Connected, Sewer Connected, Water Connected
Amenities Available Clubhouse, Pool, Spa/Hot Tub, Tennis Court(s)
View Y/N Yes
View Bluff, Park/Greenbelt, Neighborhood, Trees/Woods
Roof Type Shake
Accessibility Safe Emergency Egress from Home
Porch Rear Porch, Covered, Deck, Front Porch, Patio, Porch
Attached Garage Yes
Total Parking Spaces 2
Private Pool No
Building
Lot Description 0-1 Unit/Acre, Bluff, Greenbelt, Gentle Sloping, Landscaped, Near Park, Secluded
Story 3
Entry Level Three Or More,Multi/Split
Foundation Slab
Sewer Public Sewer
Water Public
Architectural Style Contemporary, Modern
Level or Stories Three Or More, Multi/Split
New Construction No
Schools
School District Newport Mesa Unified
Others
HOA Name SeaBluff Canyon Village
Senior Community No
Tax ID 42201218
Security Features Carbon Monoxide Detector(s),Smoke Detector(s),Security Lights
Acceptable Financing Cash to New Loan
Listing Terms Cash to New Loan
Financing Conventional
Special Listing Condition Standard
Read Less
Want to know what your home might be worth? Contact us for a FREE valuation!

Our team is ready to help you sell your home for the highest possible price ASAP

Bought with Craig Chamberlain • Team Chamberlain Realty Exe.





