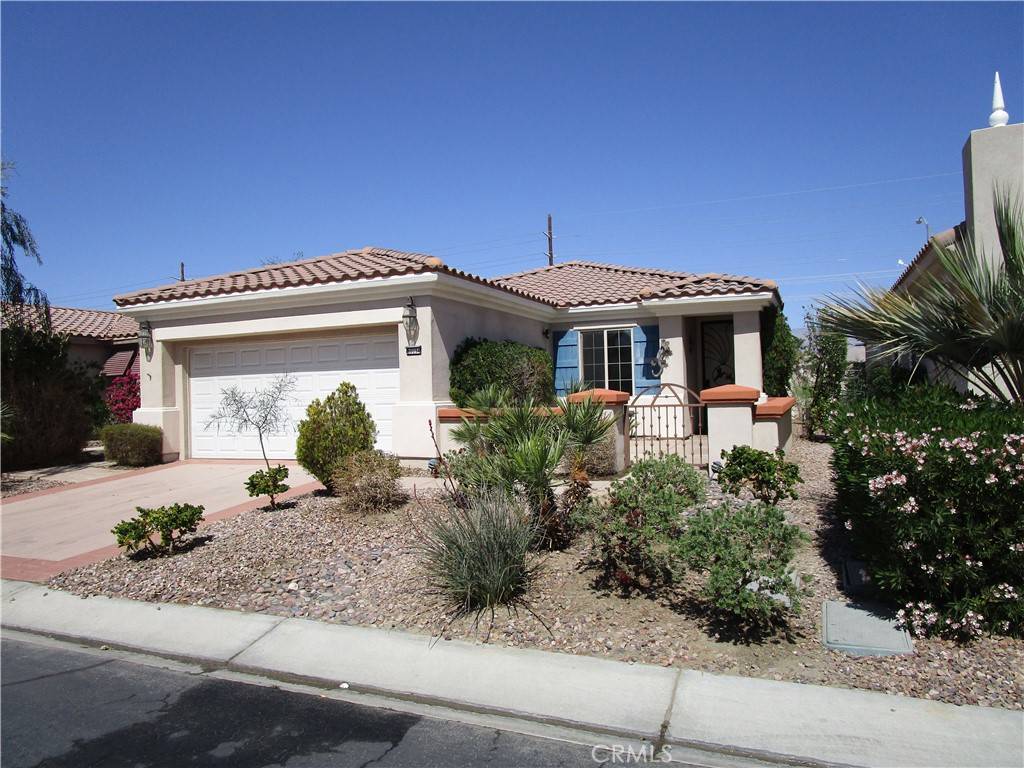$420,000
$400,000
5.0%For more information regarding the value of a property, please contact us for a free consultation.
80234 Avenida Linda Vista Indio, CA 92203
2 Beds
2 Baths
1,463 SqFt
Key Details
Sold Price $420,000
Property Type Single Family Home
Sub Type Single Family Residence
Listing Status Sold
Purchase Type For Sale
Square Footage 1,463 sqft
Price per Sqft $287
Subdivision Sun City Shadow Hills (30921)
MLS Listing ID SR22054047
Sold Date 05/09/22
Bedrooms 2
Full Baths 1
Three Quarter Bath 1
Condo Fees $306
Construction Status Turnkey
HOA Fees $306/mo
HOA Y/N Yes
Year Built 2004
Lot Size 5,227 Sqft
Property Description
Wait until you see this one! Let's just start with the basics. This home offers a large master bedroom with a nice view of the lush backyard and the mountains beyond. The ensuite master bathroom offers a dual sink vanity, separate water closet, oversized walk-in shower with adjustable shower heights, and a huge walk in closet. There is also a nice size guest bedroom. There is a separate office; don't need an office, well what about a hobby room or game room; you decide all the ways you might use that space. The open floor plan features tile flooring (there is a little carpet in the master closet, but that's it). Most rooms have ceiling fans. The kitchen features lots of cabinets, granite counter space, double ovens, breakfast bar, and even a sky light for some extra natural light. Large separate laundry room with lots of storage and an extra deep sink. Both front and backyards feature lush, but low maintenance landscaping. The back yard has a large covered patio with a ceiling fan and lighting. Located in the desirable Sun City/Shadow Hills community which offers so many amenities we can't even list them all here. With two clubhouses, two golf courses, sports court, fitness center, dog park, restaurants, and state-of-the-art amenities there is always something to do.
Location
State CA
County Riverside
Area 309 - Indio North Of East Valley
Rooms
Main Level Bedrooms 2
Interior
Interior Features Granite Counters, High Ceilings, Open Floorplan, Pantry, Pull Down Attic Stairs, Recessed Lighting, All Bedrooms Down
Heating Central
Cooling Central Air
Flooring Tile
Fireplaces Type None
Fireplace No
Appliance Convection Oven, Double Oven, Dishwasher, Electric Oven, Gas Cooktop, Disposal, Hot Water Circulator, Microwave, Self Cleaning Oven
Laundry Laundry Room
Exterior
Parking Features Door-Multi, Direct Access, Garage Faces Front, Garage, Side By Side
Garage Spaces 2.0
Garage Description 2.0
Pool Community, Association
Community Features Dog Park, Golf, Suburban, Gated, Pool
Amenities Available Billiard Room, Clubhouse, Controlled Access, Sport Court, Dog Park, Fitness Center, Golf Course, Maintenance Grounds, Management, Meeting/Banquet/Party Room, Pool, Pet Restrictions, Guard, Spa/Hot Tub, Security
View Y/N Yes
View Mountain(s)
Porch Covered, Front Porch, Patio
Attached Garage Yes
Total Parking Spaces 2
Private Pool No
Building
Lot Description 0-1 Unit/Acre, Desert Front
Story 1
Entry Level One
Sewer Public Sewer
Water Public
Level or Stories One
New Construction No
Construction Status Turnkey
Schools
School District Riverside Unified
Others
HOA Name SCSH
Senior Community Yes
Tax ID 691200023
Security Features Carbon Monoxide Detector(s),Gated with Guard,Gated Community,Gated with Attendant,24 Hour Security,Key Card Entry,Smoke Detector(s)
Acceptable Financing Cash to New Loan
Listing Terms Cash to New Loan
Financing Cash
Special Listing Condition Probate Listing
Read Less
Want to know what your home might be worth? Contact us for a FREE valuation!

Our team is ready to help you sell your home for the highest possible price ASAP

Bought with Kimberly Oleson • Coldwell Banker Realty





