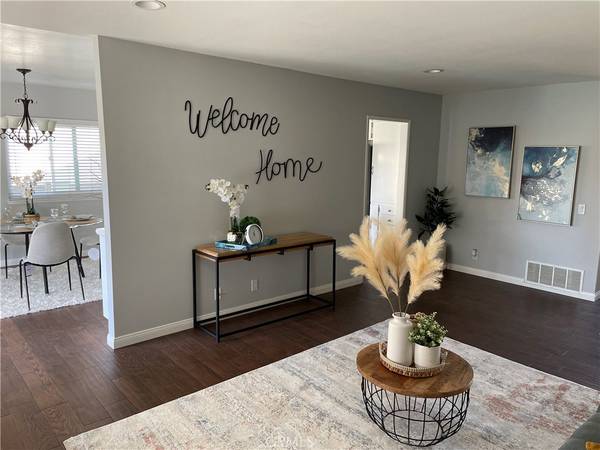$1,191,570
$999,999
19.2%For more information regarding the value of a property, please contact us for a free consultation.
17326 Apel Ln Huntington Beach, CA 92649
4 Beds
2 Baths
1,410 SqFt
Key Details
Sold Price $1,191,570
Property Type Single Family Home
Sub Type Single Family Residence
Listing Status Sold
Purchase Type For Sale
Square Footage 1,410 sqft
Price per Sqft $845
Subdivision Calif. Classics Lake Series (Ccls)
MLS Listing ID OC22061193
Sold Date 06/10/22
Bedrooms 4
Full Baths 2
Construction Status Updated/Remodeled
HOA Y/N No
Year Built 1967
Lot Size 6,873 Sqft
Lot Dimensions Public Records
Property Description
A beautiful single level 4 bedroom, 2 bathroom home on a large corner lot near the neighborhood park and school, Marine View Middle School. The entryway flows into a warm living room with a wood burning fireplace that is flanked by an upgraded kitchen and dining room area where sunlight streams in. Sleek granite countertops complement the refinished cabinets, and the dining room is open to the lovely backyard promoting indoor-outdoor entertaining. In addition to the 2-car attached garage, there is a former aviary in the backyard being used as a gazebo that is near the potential RV parking space. This home also includes a newer roof, double pane windows, sliding doors, repainted interior, redone landscaping and an upgraded water heater and central air HVAC system. Close to Bolsa Chica Wetlands, Meadowlark golf course, downtown HB Main street and other shopping and entertainment areas; this home is nicely located for it's next owner to experience gentle ocean breezes, plenty of natural sunlight, and the mild Orange County climate year round.
Location
State CA
County Orange
Area 15 - West Huntington Beach
Zoning r-1
Rooms
Main Level Bedrooms 4
Interior
Interior Features Built-in Features, Ceiling Fan(s), All Bedrooms Down, Attic, Entrance Foyer
Heating Central, Forced Air, Fireplace(s), Natural Gas
Cooling Central Air, See Remarks
Flooring Tile
Fireplaces Type Gas, Living Room
Fireplace Yes
Appliance Dishwasher, Electric Cooktop, Electric Oven, Freezer, Gas Water Heater, Ice Maker, Refrigerator, Water To Refrigerator, Water Heater
Laundry Washer Hookup, Gas Dryer Hookup, In Garage
Exterior
Exterior Feature TV Antenna
Parking Features Concrete, Direct Access, Door-Single, Driveway, Driveway Up Slope From Street, Garage Faces Front, Garage
Garage Spaces 2.0
Carport Spaces 2
Garage Description 2.0
Fence None
Pool None
Community Features Biking, Dog Park, Golf, Hiking, Street Lights, Sidewalks, Park
Utilities Available Electricity Available, Electricity Connected, Natural Gas Available, Natural Gas Connected, Phone Available, Phone Connected, Sewer Available, Sewer Connected
View Y/N Yes
View Neighborhood
Roof Type Asphalt,Flat,Shingle
Accessibility Parking
Porch Concrete, Open, Patio
Attached Garage Yes
Total Parking Spaces 4
Private Pool No
Building
Lot Description 0-1 Unit/Acre, Back Yard, Corner Lot, Desert Front, Front Yard, Garden, Gentle Sloping, Lawn, Landscaped, Near Park, Rectangular Lot, Rocks, Sprinkler System, Yard
Faces Northwest
Story 1
Entry Level One
Foundation Raised
Sewer Public Sewer
Water Public
Architectural Style Traditional
Level or Stories One
New Construction No
Construction Status Updated/Remodeled
Schools
Middle Schools Spring View
High Schools Marina
School District Huntington Beach Union High
Others
Senior Community No
Tax ID 16305206
Security Features Fire Detection System,Smoke Detector(s)
Acceptable Financing Cash, Cash to New Loan, Conventional, 1031 Exchange
Listing Terms Cash, Cash to New Loan, Conventional, 1031 Exchange
Financing Conventional
Special Listing Condition Standard
Read Less
Want to know what your home might be worth? Contact us for a FREE valuation!

Our team is ready to help you sell your home for the highest possible price ASAP

Bought with Kristofer Denton • Bayside





