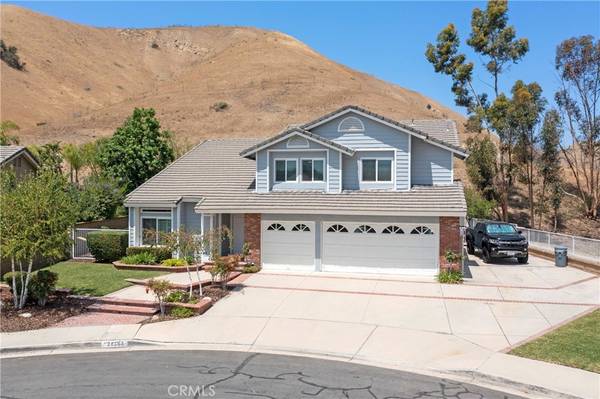$1,450,000
$1,499,000
3.3%For more information regarding the value of a property, please contact us for a free consultation.
28365 Pine Meadow WAY Yorba Linda, CA 92887
4 Beds
3 Baths
2,764 SqFt
Key Details
Sold Price $1,450,000
Property Type Single Family Home
Sub Type Single Family Residence
Listing Status Sold
Purchase Type For Sale
Square Footage 2,764 sqft
Price per Sqft $524
Subdivision Brighton Meadows (Brim)
MLS Listing ID PW22091182
Sold Date 06/24/22
Bedrooms 4
Full Baths 3
HOA Y/N No
Year Built 1989
Lot Size 0.294 Acres
Property Description
Welcome to your tranquil paradise. This highly upgraded Brighton Meadows home is uniquely located at the end of a cul de sac siding to the wilderness preserve..... Oversized lot with large RV pad. This freshly painted home features, dual paned windows throughout, remodeled kitchen with Viking 6 burner stove, granite counters, white shaker cabinets with pull outs and walk in pantry.. New carpet and wood/tile flooring throughout, large living room with cathedral ceiling, family room with cozy fireplace, remodeled downstairs bathroom w/shower all with your white and grey color accents. Large master suite with deck to enjoy mountains, trees and wildlife. Master retreat perfect for home office. Remodeled master bathroom with oversized tub and shower, dual vanities, walk in closet. Secondary bedrooms are oversized with ample closet space. This home's peaceful location, large RV pad... lush grounds and serene surroundings, makes it unique to all.
Location
State CA
County Orange
Area 85 - Yorba Linda
Rooms
Main Level Bedrooms 1
Interior
Interior Features Block Walls, Cathedral Ceiling(s), Separate/Formal Dining Room, Eat-in Kitchen, Granite Counters, Pantry, Recessed Lighting, Sunken Living Room, Bedroom on Main Level, Primary Suite, Walk-In Pantry, Walk-In Closet(s)
Cooling Central Air
Flooring Tile
Fireplaces Type Family Room, Gas, Gas Starter
Fireplace Yes
Appliance 6 Burner Stove, Dishwasher, Gas Cooktop, Disposal, Microwave
Laundry Laundry Room
Exterior
Parking Features Door-Multi, Driveway Level, Garage Faces Front, Garage, Garage Door Opener, RV Hook-Ups, RV Access/Parking
Garage Spaces 3.0
Garage Description 3.0
Pool None
Community Features Curbs, Street Lights, Sidewalks
View Y/N Yes
View Hills, Mountain(s), Trees/Woods
Porch Open, Patio
Attached Garage Yes
Total Parking Spaces 3
Private Pool No
Building
Lot Description Cul-De-Sac, Front Yard, Sprinklers In Rear, Sprinklers In Front, Irregular Lot, Lawn, Sprinklers Timer, Sprinkler System, Yard
Story 2
Entry Level Two
Sewer Public Sewer
Water Public
Architectural Style Craftsman
Level or Stories Two
New Construction No
Schools
Elementary Schools Bryant Ranch
Middle Schools Travis Ranch
High Schools Yorba Linda
School District Placentia-Yorba Linda Unified
Others
Senior Community No
Tax ID 35339141
Acceptable Financing Cash, Cash to New Loan, Conventional
Listing Terms Cash, Cash to New Loan, Conventional
Financing Cash to Loan
Special Listing Condition Standard
Read Less
Want to know what your home might be worth? Contact us for a FREE valuation!

Our team is ready to help you sell your home for the highest possible price ASAP

Bought with Luis Morente • Coldwell Banker Realty





