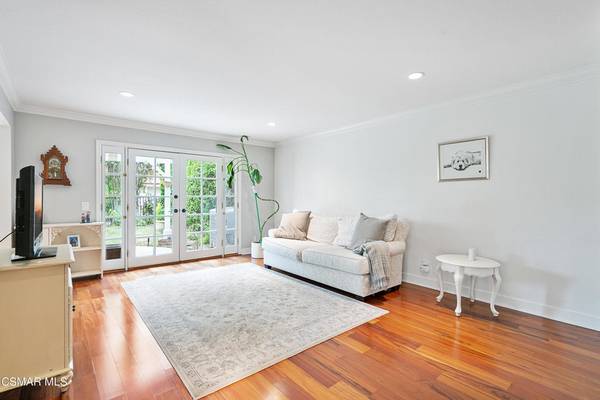$935,000
$875,000
6.9%For more information regarding the value of a property, please contact us for a free consultation.
5349 Isabella CT Agoura Hills, CA 91301
3 Beds
3 Baths
2,017 SqFt
Key Details
Sold Price $935,000
Property Type Townhouse
Sub Type Townhouse
Listing Status Sold
Purchase Type For Sale
Square Footage 2,017 sqft
Price per Sqft $463
Subdivision Oakview Gardens-853 - 853
MLS Listing ID 222002500
Sold Date 06/29/22
Bedrooms 3
Full Baths 3
Condo Fees $411
Construction Status Updated/Remodeled
HOA Fees $411/mo
HOA Y/N Yes
Year Built 1989
Lot Size 3,415 Sqft
Property Description
Welcome home to this 3 bedroom 2.5 bath charming home in the heart of Agoura Hills. As you make your way to the front door, you are greeted with a lush path of roses. Enter through the double doors and be invited by the open floor plan and natural light that pours through the home. To the right you will find the bonus den. This space is 100% versatile as it can be an additional living space, home office, or even a guest bedroom with the built-in Murphy Bed. It has built in storage and a beautiful brick fireplace which brings coziness to this room. As you enter into the home you will find the formal dining and family room which feature beautiful windows, french doors, and beautiful crown molding. The upgraded kitchen has dark granite counters, stainless steel appliances, and farmhouse cabinetry that adds to the character of the home. Don't miss the custom built in bench which transforms the bay window into a functional dine-in kitchen space. You can instantly imagine reading the morning paper with a cup of coffee as you sit and enjoy your garden. Upstairs you will find the spacious master bedroom featuring newer wood floors, plantation shutters, and a walk-in closet all decked out with custom built-ins. The large master bathroom highlights the upgraded double vanity with ample storage and the newer sliding glass doors over the expansive bathtub. Down the hall you will find two additional bedrooms and a full bathroom featuring updated vanity and modern shower doors. Outside you can enjoy the backyard with the white overhang, beautiful lush garden, and perfect scenery to host friends and family over.
Location
State CA
County Los Angeles
Area Agoa - Agoura
Zoning AHRPD70006U*
Interior
Interior Features All Bedrooms Up
Heating Forced Air, Natural Gas
Cooling Central Air
Flooring Carpet
Fireplaces Type Family Room, Gas Starter
Fireplace Yes
Appliance Electric Cooking, Gas Cooking
Laundry Electric Dryer Hookup, Gas Dryer Hookup, Laundry Room
Exterior
Parking Features Door-Multi, Direct Access, Garage
Garage Spaces 2.0
Garage Description 2.0
Fence Wrought Iron
Pool Association, Community, In Ground, Private
Community Features Curbs, Pool
Amenities Available Call for Rules
View Y/N Yes
View Mountain(s)
Porch Concrete
Total Parking Spaces 2
Private Pool No
Building
Lot Description Cul-De-Sac, Paved
Entry Level Two
Sewer Public Sewer
Level or Stories Two
Construction Status Updated/Remodeled
Others
HOA Name Oak View Garden Homes Community
HOA Fee Include Earthquake Insurance
Senior Community No
Tax ID 2053011192
Acceptable Financing Cash, Cash to Existing Loan, Cash to New Loan
Listing Terms Cash, Cash to Existing Loan, Cash to New Loan
Financing Cash to Loan,Cash to New Loan
Special Listing Condition Standard
Read Less
Want to know what your home might be worth? Contact us for a FREE valuation!

Our team is ready to help you sell your home for the highest possible price ASAP

Bought with Paula Kropp • Coldwell Banker Realty






