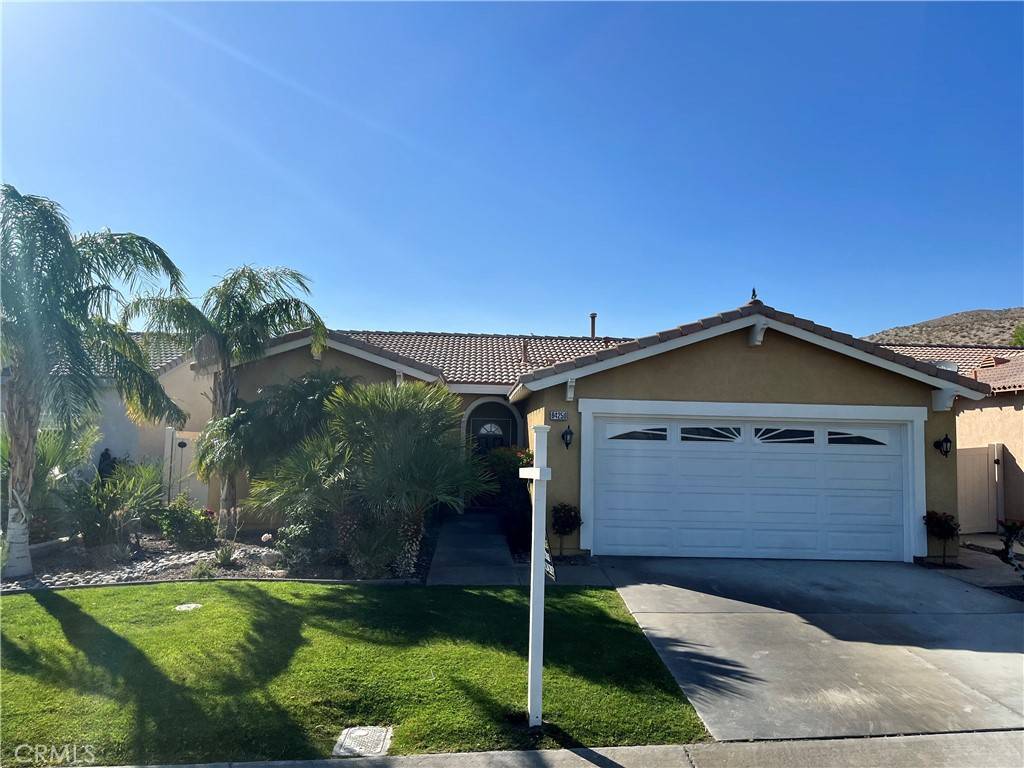$420,000
$399,000
5.3%For more information regarding the value of a property, please contact us for a free consultation.
64250 Silver Star AVE Desert Hot Springs, CA 92240
2 Beds
2 Baths
1,206 SqFt
Key Details
Sold Price $420,000
Property Type Single Family Home
Sub Type Single Family Residence
Listing Status Sold
Purchase Type For Sale
Square Footage 1,206 sqft
Price per Sqft $348
Subdivision Mission Lakes (34101)
MLS Listing ID CV22104975
Sold Date 06/29/22
Bedrooms 2
Full Baths 1
Three Quarter Bath 1
Condo Fees $100
Construction Status Updated/Remodeled
HOA Fees $100/mo
HOA Y/N Yes
Year Built 2004
Lot Size 5,227 Sqft
Property Description
Look no further for your new, completely remodeled, home! Beautifully landscaped, with a faux rock stream in the highly desirable gated community of Mountain View Homes by Mission Lakes Country Club with a low HOA fee. Front yard landscaping with automated sprinkler system, leads you to the entry way of your dreams! Kitchen opens up to a great room/dining room with an island that has granite counter tops and tiled backsplash. Newly painted cabinets inside and out. Recessed lighting with two new pendant lights. Freshly painted walls and tile throughout with baseboards and crown molding along with new blinds in every room. Pantry in kitchen, as well as separate laundry room included already with cabinets leading to the garage. New carpet, paint, blinds and screens in primary and secondary bedroom both with ceiling fans and mirrored closet doors. Hallway bathroom has a jacuzzi tub that is tiled along with freshly painted walls and cabinets with granite counter tops. Primary bathroom has a tiled walk-in shower with seat for any disability issues. Cabinets come with granite counter tops and a raised, glass sink with plenty of lights on top. Sliding glass door with screen leads to the backyard which includes stamped concrete along with grass for your little pet to enjoy. Last but not least, the garage has drywalled walls with a beautiful epoxy flooring for your sports car or golf cart. Everything has been highly upgraded and is move-in ready! Not to mention the great location it is in. Completely within walking distance of pool, clubhouse, golf course, golf shop, café and restaurant if you prefer to spend your day there or enjoy the HOA amenities of basketball courts, tennis courts or a playground. Your own little oasis in the desert! Only minutes away from downtown Palm Springs.
Location
State CA
County Riverside
Area 341 - Mission Lakes
Rooms
Main Level Bedrooms 2
Interior
Interior Features Breakfast Bar, Ceiling Fan(s), Crown Molding, Granite Counters, High Ceilings, Open Floorplan, Recessed Lighting
Heating Central, High Efficiency
Cooling Central Air, Electric, High Efficiency
Flooring Carpet, Tile
Fireplaces Type None
Fireplace No
Appliance Dishwasher, Gas Cooktop, Disposal, Gas Oven, Gas Range, Gas Water Heater, Microwave, Refrigerator, Water To Refrigerator
Laundry Washer Hookup, Electric Dryer Hookup, Gas Dryer Hookup, Inside, Laundry Room
Exterior
Parking Features Driveway, Garage
Garage Spaces 2.0
Garage Description 2.0
Fence Vinyl
Pool Community, Association
Community Features Biking, Golf, Hiking, Gated, Pool
Amenities Available Sport Court, Management, Outdoor Cooking Area, Other Courts, Barbecue, Picnic Area, Playground, Pool, Spa/Hot Tub, Tennis Court(s)
View Y/N Yes
View Mountain(s)
Roof Type Tile
Accessibility No Stairs, Parking, Accessible Doors, Accessible Hallway(s)
Porch Concrete, Open, Patio
Attached Garage Yes
Total Parking Spaces 2
Private Pool No
Building
Lot Description Back Yard, Close to Clubhouse, Front Yard, Sprinklers In Rear, Sprinklers In Front, Lawn, Landscaped, Rocks, Sprinklers Timer, Sprinkler System, Yard
Faces South
Story 1
Entry Level One
Foundation Slab
Sewer Public Sewer
Water Public
Architectural Style Spanish
Level or Stories One
New Construction No
Construction Status Updated/Remodeled
Schools
School District Palm Springs Unified
Others
HOA Name Whitestar
Senior Community No
Tax ID 661400035
Security Features Fire Detection System,Gated Community,Smoke Detector(s)
Acceptable Financing Cash, Cash to New Loan, Conventional, FHA, VA Loan
Listing Terms Cash, Cash to New Loan, Conventional, FHA, VA Loan
Financing VA
Special Listing Condition Standard
Read Less
Want to know what your home might be worth? Contact us for a FREE valuation!

Our team is ready to help you sell your home for the highest possible price ASAP

Bought with MALLORY NAYLOR • COLDWELL BANKER KIVETT-TEETERS






