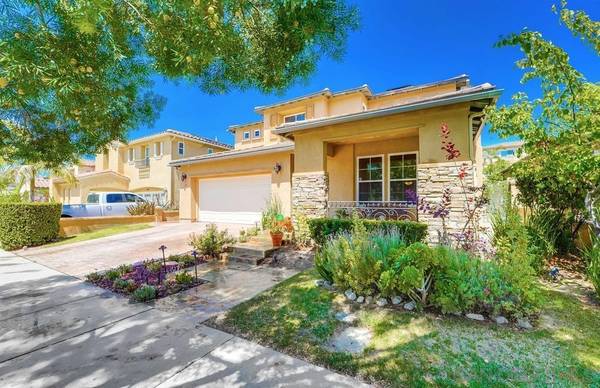$1,150,000
$1,149,000
0.1%For more information regarding the value of a property, please contact us for a free consultation.
1483 Blairwood Ave. Chula Vista, CA 91913
5 Beds
3 Baths
3,332 SqFt
Key Details
Sold Price $1,150,000
Property Type Single Family Home
Sub Type Single Family Residence
Listing Status Sold
Purchase Type For Sale
Square Footage 3,332 sqft
Price per Sqft $345
Subdivision Chula Vista
MLS Listing ID 220014976SD
Sold Date 07/05/22
Bedrooms 5
Full Baths 3
Condo Fees $25
HOA Fees $25/mo
HOA Y/N Yes
Year Built 2005
Property Description
Step into this stunning Otay Ranch home and be welcomed by a beautiful mosaic tile floor. This elegant 5 bedroom + optional room + loft is in pristine condition and FEATURES high-end finishes throughout, open floor plan with formal dining, living room with fireplace, and a custom built-in wine cellar. Gourmet kitchen with SS appliances, granite countertops, large island, walk-in pantry, spacious family room with fireplace and built-in cabinets. First floor has one bedroom and an office/optional bedroom with full upgraded bathroom. Second floor features a multipurpose loft space, 4 bedrooms, and a laundry room. Enjoy the relaxing view of the backyard through the window of the spacious Master Bedroom while sitting by the fireplace or relax in the spa bathtub. The outdoor living includes a gazebo, green house, pond with water fall and many beautiful trees, including lemon and peach tree. Other upgrades include AC, water softener, solar panels and garage cabinets. Don’t miss out on your chance to own this beautiful home! Step into this stunning Otay Ranch home and be welcomed by a beautiful mosaic tile floor. This elegant 5 bedroom + optional room + loft is in pristine condition and FEATURES high-end finishes throughout, open floor plan with formal dining, living room with fireplace, and a custom built-in wine cellar. Gourmet kitchen with SS appliances, granite countertops, large island, walk-in pantry, spacious family room with fireplace and built-in cabinets. First floor has one bedroom and an office/optional bedroom with full upgraded bathroom. Second floor features a multipurpose loft space, 4 bedrooms, and a laundry room. Enjoy the relaxing view of the backyard through the window of the spacious Master Bedroom while sitting by the fireplace or relax in the spa bathtub. The outdoor living includes a gazebo, green house, pond with water fall and many beautiful trees, including lemon and peach tree. Other upgrades include AC, water softener, solar panels and garage cabinets. Don’t miss out on your chance to own this beautiful home! Equipment: Garage Door Opener Sewer: Sewer Connected Topography: LL
Location
State CA
County San Diego
Area 91913 - Chula Vista
Interior
Interior Features Walk-In Pantry, Walk-In Closet(s)
Heating Forced Air, Natural Gas
Cooling Central Air
Fireplace No
Appliance Counter Top, Dishwasher, Gas Cooking, Disposal, Microwave, Water Softener
Laundry Electric Dryer Hookup, Gas Dryer Hookup, Upper Level
Exterior
Parking Features Driveway
Garage Spaces 2.0
Garage Description 2.0
Fence Partial
Pool None
Attached Garage Yes
Total Parking Spaces 4
Private Pool No
Building
Story 2
Entry Level Two
Level or Stories Two
Others
HOA Name Mc Millin Lomas Verdes
Senior Community No
Tax ID 6435433200
Acceptable Financing Cash, Conventional, FHA, VA Loan
Listing Terms Cash, Conventional, FHA, VA Loan
Financing Cash
Read Less
Want to know what your home might be worth? Contact us for a FREE valuation!

Our team is ready to help you sell your home for the highest possible price ASAP

Bought with Jorge Alvarez • Compass






