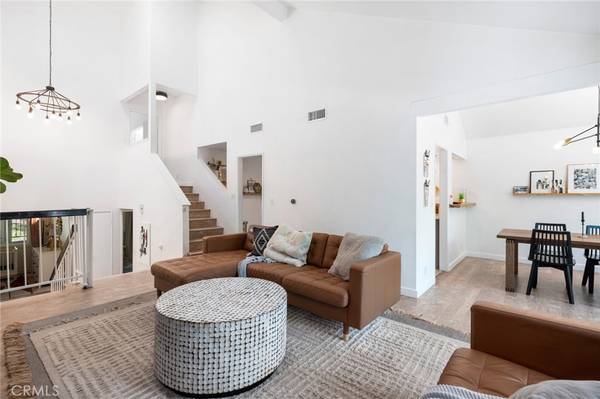$1,080,000
$1,100,000
1.8%For more information regarding the value of a property, please contact us for a free consultation.
2070 Meadow View LN Costa Mesa, CA 92627
3 Beds
2 Baths
1,749 SqFt
Key Details
Sold Price $1,080,000
Property Type Single Family Home
Sub Type Single Family Residence
Listing Status Sold
Purchase Type For Sale
Square Footage 1,749 sqft
Price per Sqft $617
Subdivision Seabluff Canyon (Sbcn)
MLS Listing ID OC22115060
Sold Date 07/18/22
Bedrooms 3
Full Baths 2
Condo Fees $370
Construction Status Turnkey
HOA Fees $370/mo
HOA Y/N Yes
Year Built 1978
Lot Size 2,204 Sqft
Property Description
Coastal lifestyle in this secluded resort-style community, with a feel of Aspen. Located beach close in a serene canyon surrounded by acres of wilderness trails and natural habitat. This home is one of only nineteen in the community that backs to Canyon Park, homes located on the park are rarely on the market and are considered to be the premier and highly sought-after location in the community. Just a short walk, jog, or bike ride to the beach with direct access to the trails right out of your back gate. This turnkey end unit is light and bright with skylights, new windows, and sliding doors. As you enter, you can't help but feel the tranquility Meadow View has to offer, as you see nature out every window. Soaring ceilings, openness, and notable light fixtures throughout are sure to catch your eye. The main level has two spacious bedrooms and a full bath, plus access to the backyard with a covered patio where views abound. Enjoy your morning coffee here as the sun rises over the treetops.
Open to the second level is your living room, dining room, and kitchen with stainless appliances and quartz countertops. This area has many windows and a sliding door to your front balcony for BBQing and relaxing with your guests. The 3rd level is your spacious master retreat set amid the trees with a large deck where you'll feel the cool ocean breeze and hear it blow through the trees and the frogs singing along the creek. The master bath has high ceilings with a skylight, a large tub, and shower surrounded by subway tiles, a warm wood floating vanity, a cool concrete-like flooring plus a walk-in closet. Direct access to your 2-car garage with an area for laundry. The association has a pool, spa, lit tennis court, and clubhouse that was recently remodeled for you to enjoy your own private events. Tucked away and peaceful community but located within minutes to all the nightlife, restaurants, and shopping on the Newport Beach peninsula, Pacific City in Huntington Beach, the Triangle, SOCO Mix, and 17th st. in Costa Mesa, South Coast Plaza, Fashion Island, and Lido Marina Village. 6 miles to John Wayne Airport. Located on the border of Costa Mesa, Newport Beach, and Huntington Beach. This is the OC's best-kept secret!! Tranquil living awaits.
Location
State CA
County Orange
Area C2 - Southwest Costa Mesa
Rooms
Main Level Bedrooms 2
Interior
Interior Features Breakfast Bar, Balcony, Ceiling Fan(s), Cathedral Ceiling(s), Separate/Formal Dining Room, Eat-in Kitchen, High Ceilings, Stone Counters, Recessed Lighting, Two Story Ceilings, Unfurnished, Bedroom on Main Level, Walk-In Closet(s)
Heating Central
Cooling Central Air
Flooring Laminate
Fireplaces Type Living Room
Fireplace Yes
Appliance Disposal, Gas Range, Microwave, Refrigerator, Water To Refrigerator, Water Heater
Laundry In Garage
Exterior
Exterior Feature Lighting, Rain Gutters
Parking Features Garage, Guest, Permit Required
Garage Spaces 2.0
Garage Description 2.0
Pool In Ground, Association
Community Features Biking, Hiking, Preserve/Public Land, Park
Utilities Available Cable Available, Electricity Available, Electricity Connected, Natural Gas Available, Natural Gas Connected, Sewer Available, Sewer Connected, Water Available, Water Connected
Amenities Available Clubhouse, Maintenance Grounds, Management, Pool, Pet Restrictions, Pets Allowed, Spa/Hot Tub, Tennis Court(s), Trail(s), Trash
View Y/N Yes
View Park/Greenbelt, Meadow, Pasture
Roof Type Shingle
Accessibility Safe Emergency Egress from Home, Accessible Doors
Porch Concrete, Covered, Deck, Patio
Attached Garage Yes
Total Parking Spaces 2
Private Pool No
Building
Lot Description 0-1 Unit/Acre, Close to Clubhouse, Greenbelt, Sprinklers In Front, Near Park, Trees
Faces West
Story 2
Entry Level Multi/Split
Foundation Slab
Sewer Public Sewer
Water Public
Architectural Style Traditional
Level or Stories Multi/Split
New Construction No
Construction Status Turnkey
Schools
Elementary Schools Victoria
Middle Schools Tewinkle
High Schools Estancia
School District Newport Mesa Unified
Others
HOA Name Sea Bluff Canyon Village
Senior Community No
Tax ID 42201214
Security Features Carbon Monoxide Detector(s),Smoke Detector(s)
Acceptable Financing Cash, Cash to New Loan
Listing Terms Cash, Cash to New Loan
Financing Conventional
Special Listing Condition Standard
Read Less
Want to know what your home might be worth? Contact us for a FREE valuation!

Our team is ready to help you sell your home for the highest possible price ASAP

Bought with Jennifer Torres • Compass





