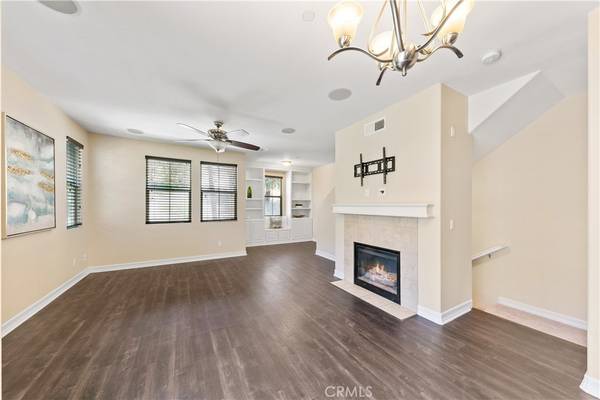$649,000
$669,000
3.0%For more information regarding the value of a property, please contact us for a free consultation.
1863 Hazel CT #5 Chula Vista, CA 91913
3 Beds
4 Baths
1,663 SqFt
Key Details
Sold Price $649,000
Property Type Condo
Sub Type Condominium
Listing Status Sold
Purchase Type For Sale
Square Footage 1,663 sqft
Price per Sqft $390
MLS Listing ID SW22124367
Sold Date 07/18/22
Bedrooms 3
Full Baths 3
Half Baths 1
Condo Fees $295
Construction Status Turnkey
HOA Fees $295/mo
HOA Y/N Yes
Year Built 2013
Lot Size 10.849 Acres
Property Description
Bright and airy beautiful home located in desirable Otay Ranch. This is a rare end unit that shares only one wall. Near highly rated schools, shopping, malls, and dining, yet tucked away near the back of the complex for privacy surrounded by lush trees as your main view. This unit has been fully renovated with a gourmet kitchen, granite counters, reverse osmosis water system, upgraded stainless steel appliances, built-in office, built-in bookcase, and a beautiful fireplace. Every bedroom has an attached bathroom! Low maintenance floors and brand-new carpet. It also has a first level bedroom that could easily be used to create two primary suites. The main primary suite boasts double sinks and a walk-in closet. Relax with only views of the trees on your private porch. All of this comes with amazing community amenities such as a pool, playground, fitness gym, BBQs, and top-rated schools right across the street. Make this one home today!
*******Seller agrees to pay either up to 3% of the purchase price towards buyer's closing costs and prepaid expenses or up to 3% of the purchase price towards points to buy down mortgage rate with an acceptable offer by June 30th.*******
Location
State CA
County San Diego
Area 91913 - Chula Vista
Zoning R1
Rooms
Main Level Bedrooms 1
Interior
Interior Features Breakfast Bar, Balcony, Ceiling Fan(s), High Ceilings, Open Floorplan, Stone Counters, Recessed Lighting, Bedroom on Main Level, Primary Suite, Walk-In Closet(s)
Heating Central, Forced Air
Cooling Central Air
Flooring Carpet, Laminate, Tile
Fireplaces Type Gas, Living Room
Fireplace Yes
Appliance Dishwasher, Freezer, Disposal, Gas Oven, Gas Range, Gas Water Heater, High Efficiency Water Heater, Ice Maker, Microwave, Refrigerator, Tankless Water Heater, Water To Refrigerator, Water Purifier, Dryer, Washer
Laundry Laundry Room
Exterior
Parking Features Door-Single, Garage, Permit Required, Tandem
Garage Spaces 2.0
Garage Description 2.0
Fence Block
Pool Community, Association
Community Features Biking, Sidewalks, Park, Pool
Utilities Available Cable Available, Electricity Connected, Natural Gas Connected, Phone Available, Sewer Connected, Water Connected
Amenities Available Maintenance Grounds, Picnic Area, Playground, Pool
View Y/N Yes
View Desert, Trees/Woods
Roof Type Tile
Accessibility Low Pile Carpet
Porch Concrete, Patio, Porch
Attached Garage Yes
Total Parking Spaces 2
Private Pool No
Building
Lot Description Near Park
Story 3
Entry Level Three Or More
Foundation Slab
Sewer Public Sewer
Water Public
Architectural Style Spanish
Level or Stories Three Or More
New Construction No
Construction Status Turnkey
Schools
High Schools Olympian
School District Sweetwater Union
Others
HOA Name Tapestry/Mosaic
Senior Community No
Tax ID 6442401558
Security Features Key Card Entry
Acceptable Financing Cash, Conventional, FHA, VA Loan
Listing Terms Cash, Conventional, FHA, VA Loan
Financing Cash
Special Listing Condition Standard
Read Less
Want to know what your home might be worth? Contact us for a FREE valuation!

Our team is ready to help you sell your home for the highest possible price ASAP

Bought with Jeffrey Pastore • Navian, Inc.






