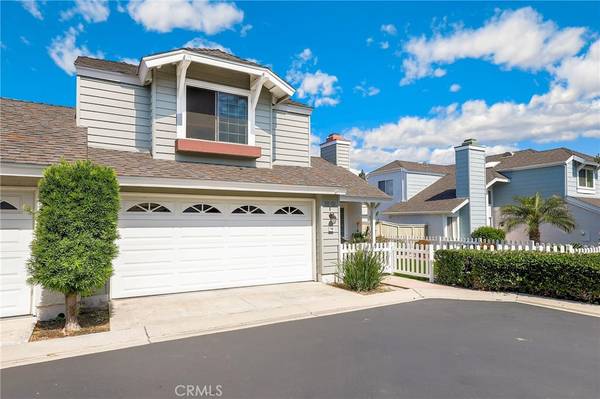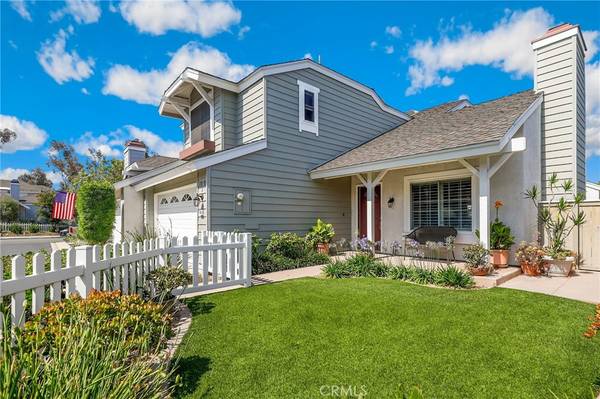$995,000
$988,000
0.7%For more information regarding the value of a property, please contact us for a free consultation.
14 Wintermist #83 Irvine, CA 92614
3 Beds
3 Baths
1,373 SqFt
Key Details
Sold Price $995,000
Property Type Condo
Sub Type Condominium
Listing Status Sold
Purchase Type For Sale
Square Footage 1,373 sqft
Price per Sqft $724
Subdivision Seasons (Sn)
MLS Listing ID OC22112853
Sold Date 07/27/22
Bedrooms 3
Full Baths 2
Half Baths 1
Condo Fees $115
Construction Status Turnkey
HOA Fees $115/mo
HOA Y/N Yes
Year Built 1985
Property Description
Welcome to a beautiful 2 story home, located within the highly sought-after community of Woodbridge. Greeted by a low maintenance front yard, including artificial turf and a white picket fence, and entering through a new front door, you walk into an open floor plan, featuring a cathedral ceiling, 2 ceiling fans, gas fireplace, custom shutters, and a ceramic tile floor. Custom cabinets and granite countertops highlight the kitchen, as well as the adjoining office area. An upgraded powder room, pantry, and access to the two car garage, with custom- built storage, complete the downstairs. The master suite includes a study (converted bedroom), walk-in closet, and full bathroom with a Roman tiled walk-in shower and the guest bathroom includes a shower/tub combo. New carpet and doors have been installed and the home has recently been painted. The home also includes double paned windows and has been repiped with Pex. Two sliding doors lead to the beautiful, tropical backyard, including a putting green. Perfect for entertaining! Woodbridge residents have access to over 20 pools, 24 tennis courts, basketball, volleyball, pickleball, and biking,walking trails. Also, low HOA fees and no Mello Roos. Irvine offers award-winning schools, shopping, dining, and close proximity to John Wayne airport.
Location
State CA
County Orange
Area Wb - Woodbridge
Interior
Interior Features Beamed Ceilings, Ceiling Fan(s), Granite Counters, High Ceilings, Pantry, Phone System, Recessed Lighting, Two Story Ceilings, All Bedrooms Up, Attic, Walk-In Pantry, Walk-In Closet(s)
Heating Central, Forced Air, Fireplace(s), Natural Gas
Cooling Central Air, Gas
Flooring Tile
Fireplaces Type Family Room
Fireplace Yes
Appliance Dishwasher, Electric Oven, Electric Range, Free-Standing Range, Gas Cooktop, Disposal, Gas Range, Gas Water Heater, Microwave, Refrigerator, Self Cleaning Oven, Vented Exhaust Fan, Warming Drawer
Laundry Washer Hookup, Electric Dryer Hookup, Gas Dryer Hookup, In Garage
Exterior
Parking Features Asphalt, Direct Access, Door-Single, Garage Faces Front, Garage, Garage Door Opener, Workshop in Garage
Garage Spaces 2.0
Garage Description 2.0
Fence Wood
Pool Fenced, Heated, Lap, Association
Community Features Biking, Curbs, Dog Park, Fishing, Lake, Park, Storm Drain(s), Street Lights, Suburban, Sidewalks
Utilities Available Cable Available, Electricity Available, Natural Gas Available, Phone Available, Sewer Available, Water Available
Amenities Available Dog Park, Fire Pit, Meeting Room, Outdoor Cooking Area, Barbecue, Picnic Area, Paddle Tennis, Playground, Pickleball, Pool, Pets Allowed, Racquetball, Spa/Hot Tub, Tennis Court(s), Trail(s)
View Y/N No
View None
Roof Type Fire Proof,Shingle
Attached Garage Yes
Total Parking Spaces 2
Private Pool No
Building
Story 2
Entry Level Two
Sewer Public Sewer
Water Public
Level or Stories Two
New Construction No
Construction Status Turnkey
Schools
School District Irvine Unified
Others
HOA Name Woodbridge Village
Senior Community No
Tax ID 93872201
Acceptable Financing Cash, Cash to New Loan, Conventional
Listing Terms Cash, Cash to New Loan, Conventional
Financing Conventional
Special Listing Condition Standard
Read Less
Want to know what your home might be worth? Contact us for a FREE valuation!

Our team is ready to help you sell your home for the highest possible price ASAP

Bought with John Parenti • Nook Real Estate






