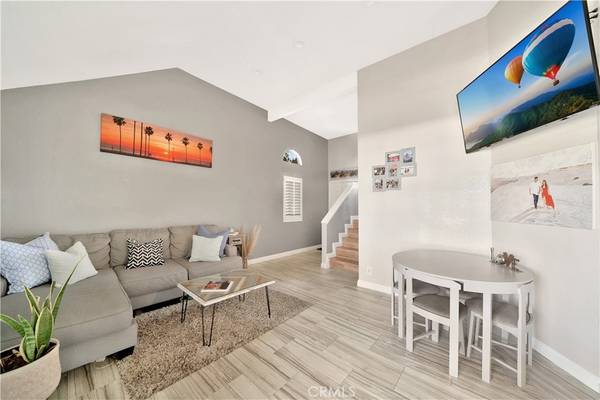$526,000
$515,000
2.1%For more information regarding the value of a property, please contact us for a free consultation.
10906 Seville CT #50 Garden Grove, CA 92840
2 Beds
1 Bath
915 SqFt
Key Details
Sold Price $526,000
Property Type Condo
Sub Type Condominium
Listing Status Sold
Purchase Type For Sale
Square Footage 915 sqft
Price per Sqft $574
Subdivision ,Village Green
MLS Listing ID OC22140950
Sold Date 08/05/22
Bedrooms 2
Full Baths 1
Condo Fees $370
Construction Status Turnkey
HOA Fees $370/mo
HOA Y/N Yes
Year Built 1983
Property Description
Stunning remodeled bright END unit with an open floor plan in Village Green. Wood flooring and porcelain tile that looks like wood throughout the entire home. The kitchen has granite counter tops, stainless steel newer appliances, skylight, and stackable laundry hook-ups. The home has LED recess lighting throughout. There is a secondary bedroom on the main floor and a private balcony off of the living area. This home is split level only 5 stairs that lead up to the spacious loft which you could use as a third bedroom, office or personal gym. You enter the master through double glass French doors which also has an extra large closet which extends the width of the room and is extra deep for more storage. Both the loft and master upstairs share a private patio with private access through sliding doors. There are custom plantation shutters throughout the home. Stay nice and cool with the newer AC unit!! The garage is also on the end and steps away from your entrance. HOA includes water, trash, and association pool & spa. This complex is walking distance to historic Main Street with outdoor cafes, parks, festivals, amphitheater, GEM Theater, and much more!! Come see what Garden Grove has to offer!
Location
State CA
County Orange
Area 63 - Garden Grove S Of Chapman, W Of Euclid
Rooms
Main Level Bedrooms 1
Interior
Interior Features Balcony, Cathedral Ceiling(s), High Ceilings, Open Floorplan, Recessed Lighting, Bedroom on Main Level, Loft, Walk-In Closet(s)
Heating Central
Cooling Central Air
Flooring Tile, Wood
Fireplaces Type See Remarks
Fireplace Yes
Appliance Dishwasher, Gas Cooktop, Disposal, Gas Oven, Microwave
Laundry In Kitchen, Stacked
Exterior
Exterior Feature Lighting
Parking Features Door-Single, Garage
Garage Spaces 1.0
Garage Description 1.0
Pool Association
Community Features Suburban, Park
Amenities Available Pool, Spa/Hot Tub, Trash, Water
View Y/N Yes
View Neighborhood
Porch Concrete, Wood
Attached Garage No
Total Parking Spaces 1
Private Pool No
Building
Lot Description 0-1 Unit/Acre, Near Park
Story 2
Entry Level Two
Sewer Public Sewer
Water Public
Architectural Style Patio Home
Level or Stories Two
New Construction No
Construction Status Turnkey
Schools
School District Garden Grove Unified
Others
HOA Name Village Green
Senior Community No
Tax ID 93053546
Acceptable Financing Submit
Listing Terms Submit
Financing Cash to New Loan
Special Listing Condition Standard
Read Less
Want to know what your home might be worth? Contact us for a FREE valuation!

Our team is ready to help you sell your home for the highest possible price ASAP

Bought with Dani Walker • First Team Real Estate






