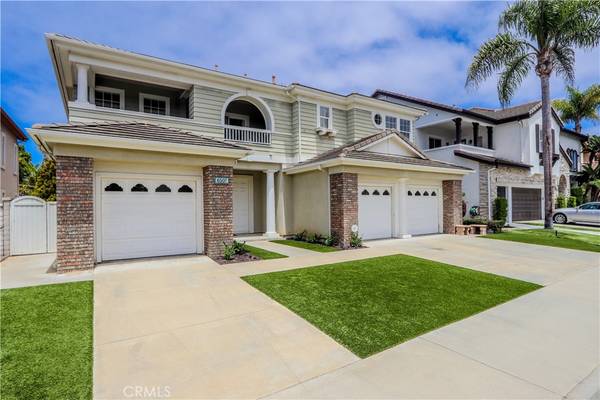$2,700,000
$2,689,000
0.4%For more information regarding the value of a property, please contact us for a free consultation.
6507 Havenwood CIR Huntington Beach, CA 92648
4 Beds
5 Baths
3,177 SqFt
Key Details
Sold Price $2,700,000
Property Type Single Family Home
Sub Type Single Family Residence
Listing Status Sold
Purchase Type For Sale
Square Footage 3,177 sqft
Price per Sqft $849
Subdivision Riviera Shea (Rish)
MLS Listing ID OC22150489
Sold Date 08/19/22
Bedrooms 4
Full Baths 4
Half Baths 1
Condo Fees $238
HOA Fees $238/mo
HOA Y/N Yes
Year Built 1997
Lot Size 6,224 Sqft
Property Description
Welcome home to this Riviera Shea model that is perfectly situated on a prime interior lot, next to a cul-de-sac, within the desirable and guard-gated community of The Peninsula! Arriving to this home you are greeted with fresh landscape, low maintenance artificial turf and a dramatic entry. Inside you will find a bright and open floorplan including soaring ceilings, a formal dining room, a formal living room, a downstairs bedroom with it's own en-suite bathroom, three additional bedrooms upstairs each with en-suite bathrooms including an oversized master suite that offers a large walk-in closet, gas fireplace, dual vanity, jacuzzi tub and separate shower. The private backyard would be the perfect location for a pool, spa or backyard oasis. This property is conveniently located within walking distance to award-winning Seacliff Elementary School, parks, playgrounds, ecological preserves, hiking paths, shops, restaurants, the Huntington Club, the beach and the iconic Huntington Beach pier!
Location
State CA
County Orange
Area 15 - West Huntington Beach
Rooms
Main Level Bedrooms 1
Interior
Interior Features Balcony, Breakfast Area, Ceiling Fan(s), Separate/Formal Dining Room, Eat-in Kitchen, High Ceilings, Pantry, Recessed Lighting, Bedroom on Main Level, Primary Suite, Walk-In Pantry, Walk-In Closet(s)
Heating Central
Cooling Central Air
Flooring Carpet, Laminate
Fireplaces Type Family Room, Gas, Primary Bedroom
Fireplace Yes
Appliance Double Oven, Gas Oven, Gas Range, Microwave, Water Heater
Laundry Inside, Laundry Room
Exterior
Exterior Feature Rain Gutters
Parking Features Door-Multi, Direct Access, Driveway, Garage, Garage Door Opener
Garage Spaces 3.0
Garage Description 3.0
Fence Block, Wood
Pool None
Community Features Storm Drain(s), Street Lights, Sidewalks, Gated
Utilities Available Cable Connected, Electricity Connected, Natural Gas Connected, Phone Available, Sewer Connected, Underground Utilities, Water Connected
Amenities Available Guard, Security
View Y/N Yes
View Neighborhood
Roof Type Tile
Porch Concrete, Patio
Attached Garage Yes
Total Parking Spaces 6
Private Pool No
Building
Lot Description Back Yard, Cul-De-Sac, Front Yard, Sprinkler System
Story 2
Entry Level Two
Sewer Public Sewer
Water Public
Level or Stories Two
New Construction No
Schools
Elementary Schools Seacliff
Middle Schools Dwyer
High Schools Huntington Beach
School District Huntington Beach Union High
Others
HOA Name The Peninsula
Senior Community No
Tax ID 11047125
Security Features Carbon Monoxide Detector(s),Gated with Guard,Gated Community,Gated with Attendant,Smoke Detector(s)
Acceptable Financing Cash, Cash to New Loan, Conventional
Listing Terms Cash, Cash to New Loan, Conventional
Financing Conventional
Special Listing Condition Standard
Read Less
Want to know what your home might be worth? Contact us for a FREE valuation!

Our team is ready to help you sell your home for the highest possible price ASAP

Bought with Kyle Tang • L.S. Gateway Realtors





