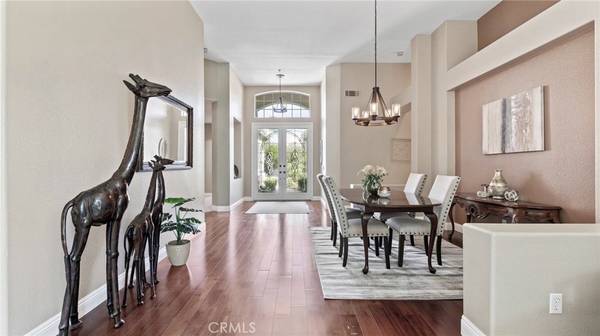$1,500,000
$1,574,000
4.7%For more information regarding the value of a property, please contact us for a free consultation.
2902 Penedes San Clemente, CA 92673
4 Beds
3 Baths
2,513 SqFt
Key Details
Sold Price $1,500,000
Property Type Single Family Home
Sub Type Single Family Residence
Listing Status Sold
Purchase Type For Sale
Square Footage 2,513 sqft
Price per Sqft $596
Subdivision El Encanto (Ele)
MLS Listing ID OC22171319
Sold Date 08/19/22
Bedrooms 4
Full Baths 3
Condo Fees $128
HOA Fees $128/mo
HOA Y/N Yes
Year Built 1996
Lot Size 7,701 Sqft
Lot Dimensions Assessor
Property Description
This wonderful single level 4 bedroom home is located in San Clemente's Forester Ranch community in the El Encanto neighborhood. Entering the home you cannot help but notice the high ceilings and beautiful wood flooring. The dining room and living room create a sense of welcoming you home. The family room is open to the kitchen and features a cozy fireplace. The new kitchen make cooking a joy with custom cabinetry, a large island, stone counters, a gourmet 6 burner gas stove and dual ovens. The large master suite boasts vaulted ceilings, large walk-in closet, a fireplace and sliding glass doors to the beautiful backyard. The en suite bath includes a soaking tub, walk-in shower and dual sinks. All 4 bedrooms have direct access to FULL bathrooms. One of the bedrooms is currently being used as an office, and has a walk-in closet as well. The laundry room comes with a washer and dryer included, lots of a cabinets and a large sink! If you’re looking for storage, the 3 car garage has lots of built-in cabinetry.
All year round you’ll enjoy the wonderful wraparound yard with multiple areas for entertaining and direct access from your bedroom, as well as the family room. The location is ideal, on a cul-de-sac, just around the corner from the Forester Ranch greenbelt, hiking trails, parks and just minutes to the beach. This is coastal living in San Clemente at its best.
Location
State CA
County Orange
Area Fr - Forster Ranch
Zoning R1
Rooms
Main Level Bedrooms 4
Interior
Interior Features Cathedral Ceiling(s), Separate/Formal Dining Room, Granite Counters, High Ceilings, Open Floorplan, Recessed Lighting, Storage, All Bedrooms Down, Attic, Bedroom on Main Level, Instant Hot Water, Jack and Jill Bath, Walk-In Closet(s)
Heating Central
Cooling Central Air
Fireplaces Type Family Room, Primary Bedroom
Fireplace Yes
Appliance 6 Burner Stove, Double Oven, Dishwasher, Gas Cooktop, Disposal, Microwave, Water To Refrigerator, Dryer, Washer
Laundry Electric Dryer Hookup, Gas Dryer Hookup, Inside, Laundry Room
Exterior
Garage Spaces 3.0
Garage Description 3.0
Pool None
Community Features Biking, Curbs, Foothills, Street Lights, Sidewalks
Utilities Available Cable Connected, Electricity Connected, Natural Gas Connected, Phone Connected, Sewer Connected, Water Connected
Amenities Available Picnic Area, Trail(s)
View Y/N No
View None
Attached Garage Yes
Total Parking Spaces 3
Private Pool No
Building
Lot Description Cul-De-Sac, Greenbelt, Sprinkler System, Yard
Story One
Entry Level One
Sewer Public Sewer
Water Public
Level or Stories One
New Construction No
Schools
Elementary Schools Truman Benedict
Middle Schools Bernice
High Schools San Clemente
School District Capistrano Unified
Others
HOA Name El Encanto
Senior Community No
Tax ID 68059117
Acceptable Financing Cash to New Loan
Listing Terms Cash to New Loan
Financing Cash to New Loan
Special Listing Condition Standard
Read Less
Want to know what your home might be worth? Contact us for a FREE valuation!

Our team is ready to help you sell your home for the highest possible price ASAP

Bought with Mina Whitlock • Compass






