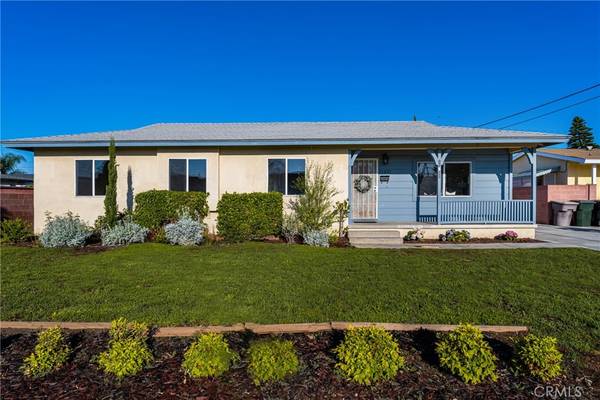$775,000
$775,000
For more information regarding the value of a property, please contact us for a free consultation.
11831 Kathy LN Garden Grove, CA 92840
4 Beds
2 Baths
1,318 SqFt
Key Details
Sold Price $775,000
Property Type Single Family Home
Sub Type Single Family Residence
Listing Status Sold
Purchase Type For Sale
Square Footage 1,318 sqft
Price per Sqft $588
Subdivision ,Other
MLS Listing ID PW22142416
Sold Date 08/29/22
Bedrooms 4
Full Baths 2
HOA Y/N No
Year Built 1953
Lot Size 6,860 Sqft
Property Description
Adorable home in a wonderful neighborhood of Garden Grove ready for you to move into! Clean and crisp, light and bright, this lovely single story 4 bedroom home on a huge lot offers you everything. Newly refinished wood floors shine throughout, freshly painted interior walls are ready for you to hang your pictures on, a brand new master shower to step into each morning, and a white kitchen ready for you to enjoy your meals. The 4 bedrooms are all good sized and include a master bedroom with en-suite bathroom. The private backyard is huge and flat, with a detached 2 car garage and fenced driveway for storing cars, toys and your personal possessions. The curb appeal to this home is delightful with the front porch and greenery welcoming you home. A pride of ownership neighborhood you will be happy to come home to each day. Inside laundry, smooth ceilings, fresh paint, no carpet, interior quiet lot and windows all around make this home an outstanding property to call yours.
Location
State CA
County Orange
Area 64 - Garden Grove E Of Euclid, W Of Harbor
Rooms
Main Level Bedrooms 4
Interior
Interior Features Breakfast Area, Ceiling Fan(s), Eat-in Kitchen, All Bedrooms Down, Bedroom on Main Level, Main Level Primary
Heating Central
Cooling Central Air
Flooring Laminate, Wood
Fireplaces Type None
Fireplace No
Appliance Dishwasher, Disposal, Gas Range, Water Heater
Laundry Inside, In Kitchen
Exterior
Parking Features Concrete, Door-Single, Driveway, Garage
Garage Spaces 2.0
Garage Description 2.0
Pool None
Community Features Curbs
Utilities Available Electricity Connected, Natural Gas Connected, Sewer Connected, Water Connected
View Y/N No
View None
Roof Type Composition
Accessibility No Stairs
Porch Front Porch
Attached Garage No
Total Parking Spaces 2
Private Pool No
Building
Lot Description Back Yard, Front Yard, Sprinklers In Rear, Sprinklers In Front, Lawn, Sprinklers Timer, Street Level
Story 1
Entry Level One
Foundation Raised
Sewer Public Sewer
Water Public
Architectural Style Traditional
Level or Stories One
New Construction No
Schools
Elementary Schools Parkview
Middle Schools Lake
High Schools Garden Grove
School District Garden Grove Unified
Others
Senior Community No
Tax ID 09035205
Security Features Carbon Monoxide Detector(s),Smoke Detector(s)
Acceptable Financing Cash, Cash to New Loan
Listing Terms Cash, Cash to New Loan
Financing Conventional
Special Listing Condition Standard
Read Less
Want to know what your home might be worth? Contact us for a FREE valuation!

Our team is ready to help you sell your home for the highest possible price ASAP

Bought with Steven Santos • Re/Max Estate Properties






