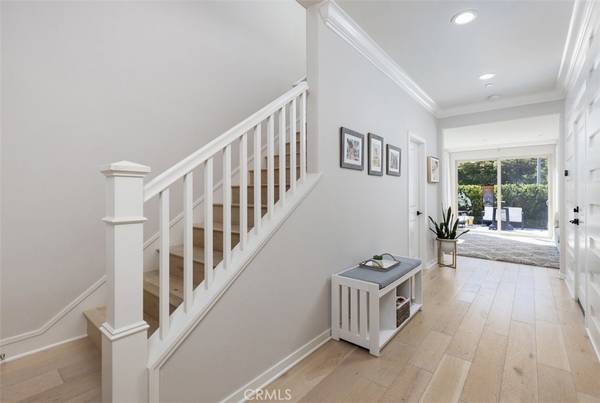$1,349,000
$1,349,000
For more information regarding the value of a property, please contact us for a free consultation.
33401 Paseo El Lazo San Juan Capistrano, CA 92675
3 Beds
3 Baths
1,899 SqFt
Key Details
Sold Price $1,349,000
Property Type Townhouse
Sub Type Townhouse
Listing Status Sold
Purchase Type For Sale
Square Footage 1,899 sqft
Price per Sqft $710
Subdivision ,The Cove
MLS Listing ID PW22149895
Sold Date 08/30/22
Bedrooms 3
Full Baths 2
Half Baths 1
Condo Fees $451
Construction Status Turnkey
HOA Fees $451/mo
HOA Y/N Yes
Year Built 2018
Property Description
More beautiful than the model homes! Stunning, highly-upgraded end two-story unit (NO SHARED WALLS!) in "The Cove" with attached 2 car garage. $175,000 in upgrades; $48,000 10.6 kW solar system and Tesla wall charger. This 3 bedroom/2.5 bath beauty is perfect!
Professionally-done backyard living space that backs to a panoramic view of a beautiful avocado orchard, city, and mountain view. No homes behind! This immaculate beauty has an expansive great room with open layout, accent walls, new fireplace, and crown molding. The kitchen is fabulous, with all white and brass design with grey quartz countertops, tiled backsplash, Kohler sink, upgraded Moen faucet, all upgraded Café appliances, and the quietest dishwasher on the market. Floors are real hardwood, upgraded in light soft warm wood tone in Vintage Taste Winter Oak, throughout the entire home, including the stairs, upstairs, rooms, and closets. No carpet! Custom curtains throughout, and the best bidets money can buy in the powder room and master bath!
Built 3 years ago, it’s been designed with elegance! Owners spared no expense making this a top-quality forever home, built to last! LED recessed lighting throughout with dimmer switches. Commercial-grade washer/dryer in the upper-level laundry room. Yummy soft custom paint color throughout. Upper level is 3 bedrooms plus loft. Epoxy garage floors, warrantied for 10 years - This home is EXQUISITE!
Location
State CA
County Orange
Area Js - San Juan South
Interior
Interior Features Cathedral Ceiling(s), Separate/Formal Dining Room, Paneling/Wainscoting, Quartz Counters, All Bedrooms Up, Entrance Foyer, Loft, Walk-In Closet(s)
Heating Forced Air
Cooling Central Air
Flooring Wood
Fireplaces Type None
Fireplace No
Appliance Convection Oven, Dishwasher, Gas Range, Microwave, Dryer, Washer
Laundry Laundry Room, Upper Level
Exterior
Parking Features Door-Multi, Electric Vehicle Charging Station(s), Garage
Garage Spaces 2.0
Garage Description 2.0
Pool Association
Community Features Curbs, Gutter(s), Park, Storm Drain(s), Street Lights, Sidewalks, Gated
Utilities Available Cable Connected, Electricity Connected, Natural Gas Connected, Sewer Connected, Water Connected
Amenities Available Fitness Center, Pool, Spa/Hot Tub
View Y/N Yes
View Hills, Orchard
Porch Stone
Attached Garage Yes
Total Parking Spaces 2
Private Pool No
Building
Lot Description 0-1 Unit/Acre
Story 2
Entry Level Two
Foundation Slab
Sewer Public Sewer
Water Public
Architectural Style Craftsman
Level or Stories Two
New Construction No
Construction Status Turnkey
Schools
School District Capistrano Unified
Others
HOA Name Seabreeze
Senior Community No
Tax ID 93846402
Security Features Security Gate,Gated Community
Acceptable Financing Cash, Conventional
Listing Terms Cash, Conventional
Financing Conventional
Special Listing Condition Standard
Read Less
Want to know what your home might be worth? Contact us for a FREE valuation!

Our team is ready to help you sell your home for the highest possible price ASAP

Bought with Rebecca Anderson • Surterre Properties Inc.






