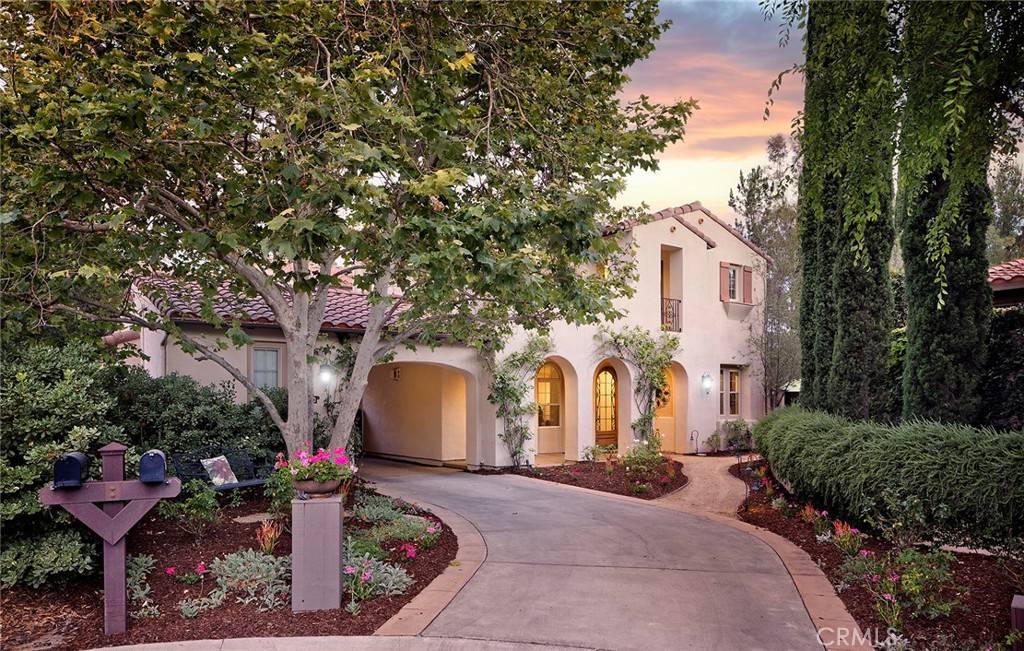$2,735,500
$2,850,000
4.0%For more information regarding the value of a property, please contact us for a free consultation.
2496 Huron PL Tustin, CA 92782
5 Beds
4 Baths
3,831 SqFt
Key Details
Sold Price $2,735,500
Property Type Single Family Home
Sub Type Single Family Residence
Listing Status Sold
Purchase Type For Sale
Square Footage 3,831 sqft
Price per Sqft $714
Subdivision Emerson (Emrs)
MLS Listing ID PW22113946
Sold Date 08/31/22
Bedrooms 5
Full Baths 3
Half Baths 1
Condo Fees $450
HOA Fees $450/mo
HOA Y/N Yes
Year Built 2001
Lot Size 0.263 Acres
Property Description
Situated on a Private Cul-De-Sac in Tustin Ranch, 2496 Huron Place is a Custom Estate Located in the Gated Community of Emerson. This Dream Home Showcases Five Bedrooms, Three and a Half Bathrooms (Main Floor Bedroom is Currently Used as an Office), Upstairs Bonus Room, Wood Floors, Crown Molding, Entertainer’s Backyard, and Numerous Additional Upgrades Throughout. The Gourmet Kitchen Enjoys Custom Cabinetry, Quartz Counters, Large Island with Seating, Built-In Desk, Breakfast Nook with Backyard Access, and High-End Appliances Including a Built-In Fridge, Wine Fridge, New Dishwasher, New Faucet/Pot Filler, and New Dacor Rangetop. The Kitchen Opens to the Family Room with Built-In Cabinets and Backyard Views. The Main Floor Office (Fifth Bedroom) Showcases Custom Cabinets, Shelving, Storage, and Two Corner Workstations. The Spacious Master Suite Enjoys a Sitting Area, Balcony, Dual Vanities with Quartz Counters, Make-Up Vanity, Marble Floors, Walk-In Shower, Separate Tub, and His/Hers Walk-In Closet. The Upstairs Bonus Room Features Two Built-In Desks and Cabinetry, Perfect for Home School or an Additional Home Office. The Backyard Showcases a Stunning California Room Featuring The Vaulted Ceiling, Fireplace, Outdoor Kitchen, Pool, Spa, Outdoor Shower, and Additional Covered Pool Patio with Bathroom Access. The Gated Porte Cochere Leads to a Two Car Garage with Direct Access, Epoxy Floors, Storage, and Separate Third Car Garage with Custom Workshop Cabinets. Well Designed Second Floor Laundry Room with Built-In Cabinets and Sink. Additional Upgrades Include a Whole House Vacuum System, Whole House Fan, Built-In Speaker System, and Leased Solar. Award Winning Tustin Unified Schools: Peters Canyon Elementary, Pioneer Middle, and Beckman High. Easy Access to the Toll Roads, 5 Freeway, Peters Canyon/Irvine Regional Parks, Tustin Ranch Golf Course, and Numerous Hiking & Biking Trails. 2496 Huron Place is a Must See!
Location
State CA
County Orange
Area 89 - Tustin Ranch
Rooms
Main Level Bedrooms 1
Interior
Interior Features Breakfast Bar, Built-in Features, Balcony, Breakfast Area, Ceiling Fan(s), Crown Molding, Separate/Formal Dining Room, Recessed Lighting, Bedroom on Main Level, Jack and Jill Bath, Primary Suite, Walk-In Closet(s)
Heating Central
Cooling Central Air
Flooring Carpet, Tile, Wood
Fireplaces Type Living Room, Outside
Fireplace Yes
Appliance Double Oven, Dishwasher, Gas Cooktop, Refrigerator
Laundry Inside, Laundry Room, Upper Level
Exterior
Parking Features Door-Multi, Direct Access, Driveway, Garage Faces Front, Garage, Garage Faces Rear
Garage Spaces 3.0
Garage Description 3.0
Pool In Ground, Private
Community Features Curbs, Sidewalks, Gated
Amenities Available Maintenance Grounds
View Y/N No
View None
Porch Covered, Patio
Attached Garage Yes
Total Parking Spaces 5
Private Pool Yes
Building
Lot Description Back Yard, Cul-De-Sac, Front Yard, Landscaped, Yard
Story 2
Entry Level Two
Sewer Public Sewer
Water Public
Level or Stories Two
New Construction No
Schools
Elementary Schools Peters Canyon
Middle Schools Pioneer
High Schools Beckman
School District Tustin Unified
Others
HOA Name Emerson Maintenance
Senior Community No
Tax ID 52518240
Security Features Gated Community
Acceptable Financing Cash, Cash to New Loan
Green/Energy Cert Solar
Listing Terms Cash, Cash to New Loan
Financing Conventional
Special Listing Condition Standard
Read Less
Want to know what your home might be worth? Contact us for a FREE valuation!

Our team is ready to help you sell your home for the highest possible price ASAP

Bought with William Liu • Philosophy Int'l Realty Inc.






