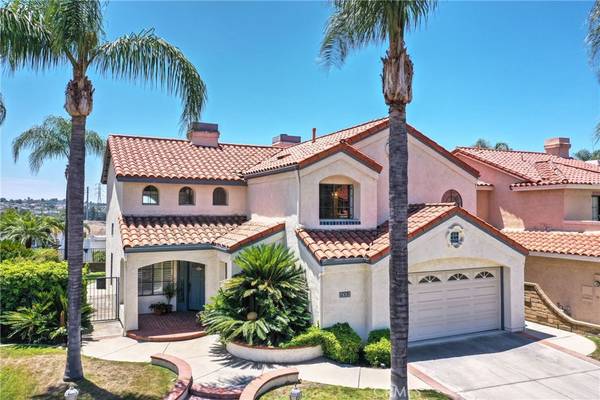$1,149,900
$1,149,900
For more information regarding the value of a property, please contact us for a free consultation.
21012 Ponderosa Mission Viejo, CA 92692
4 Beds
3 Baths
2,289 SqFt
Key Details
Sold Price $1,149,900
Property Type Single Family Home
Sub Type Single Family Residence
Listing Status Sold
Purchase Type For Sale
Square Footage 2,289 sqft
Price per Sqft $502
Subdivision Ventana (Ven)
MLS Listing ID OC22154616
Sold Date 09/01/22
Bedrooms 4
Full Baths 2
Three Quarter Bath 1
Condo Fees $130
Construction Status Turnkey
HOA Fees $130/mo
HOA Y/N Yes
Year Built 1987
Lot Size 4,499 Sqft
Property Description
PANORAMIC VIEWS FROM THIS BEAUTIFUL 4 BEDROOM (1 DOWN), 3 BATH (1 DOWN) HOME SITUATED NEAR THE END OF A FANTASTIC NEIGHBORHOOD CUL-DE-SAC STREET. Beginning with great curb appeal including brick finished hardscape and mature landscaping, enter from the welcoming porch into stunning volume ceilings in the formal living and dining rooms. With a focal point travertine wrapped fireplace and a dramatic arch dividing the living room and the dining room, you will love entertaining here! Light from the multiple windows and a sliding door out to the entertainer’s wrap around patio adds the appeal. Beyond is a large kitchen which features great prep and storage space, a bay window out to the view yard, a walk-in pantry, a breakfast bar that opens to an eat-in area and a second door out to the back patio. The kitchen adjoins to an oversized family room and together, these spaces will be the heart of the home, where everyone will gather. An inside laundry room with garage access is located just off of the family room. At the entry to the home is a spacious guest bedroom and bathroom (perfect for an office or a guest bedroom without having to climb stairs). Upstairs find three spacious bedrooms located off a central landing. The master suite is sprawling with volume ceilings and great light from an abundance of windows. A dual sided fireplace opens to the spacious ensuite that includes a dual sink vanity, a large soaking tub, step in shower, privacy water closet and a walk-in closet. Off of the master is a private panoramic view deck with great space that is perfect for enjoying evening sunset skies with a glass of wine. Two additional bedrooms, each are good in size and have windows providing bright natural light. The guest bath offers updated tile flooring that continues all the way through the shower which also features a custom tile inlay. The wrap around view yard features multiple covered sitting areas, mature landscaping, seating wall curved planters and is the perfect place to play or entertain. With an attached two car garage, enjoy being just minutes from great schools, shopping, dining and commuting options. Lake Mission Viejo membership is included too! Located in one of Mission Viejo's favorite neighborhoods, this home is a true MUST SEE!
Location
State CA
County Orange
Area Mn - Mission Viejo North
Rooms
Main Level Bedrooms 1
Interior
Interior Features Breakfast Bar, Built-in Features, Balcony, Breakfast Area, Ceiling Fan(s), Ceramic Counters, Cathedral Ceiling(s), Separate/Formal Dining Room, High Ceilings, Living Room Deck Attached, Pantry, Tile Counters, Two Story Ceilings, Bedroom on Main Level, Entrance Foyer, Primary Suite, Walk-In Pantry, Walk-In Closet(s)
Heating Central
Cooling Central Air
Flooring Stone, Tile, Wood
Fireplaces Type Gas, Living Room, Primary Bedroom
Fireplace Yes
Appliance Dishwasher, Electric Cooktop, Electric Oven, Disposal, Water To Refrigerator
Laundry Inside, Laundry Room
Exterior
Exterior Feature Awning(s)
Parking Features Concrete, Direct Access, Door-Single, Driveway, Garage Faces Front, Garage, Garage Door Opener, Paved
Garage Spaces 2.0
Garage Description 2.0
Fence Block, Wrought Iron
Pool None
Community Features Curbs, Storm Drain(s), Street Lights, Suburban, Sidewalks, Park
Utilities Available Cable Available, Cable Connected, Electricity Available, Electricity Connected, Natural Gas Available, Natural Gas Connected, Phone Available, Phone Connected, Sewer Available, Sewer Connected, Water Available, Water Connected
Amenities Available Maintenance Grounds, Outdoor Cooking Area, Picnic Area
View Y/N Yes
View City Lights, Hills, Neighborhood, Panoramic, Trees/Woods
Roof Type Spanish Tile
Accessibility None
Porch Concrete, Covered, Deck, Front Porch, Porch
Attached Garage Yes
Total Parking Spaces 4
Private Pool No
Building
Lot Description Back Yard, Corners Marked, Cul-De-Sac, Front Yard, Sprinklers In Rear, Sprinklers In Front, Lawn, Landscaped, Near Park, Paved, Sprinkler System, Yard
Faces North
Story 2
Entry Level Two
Foundation Slab
Sewer Public Sewer, Sewer Tap Paid
Water Public
Architectural Style Spanish
Level or Stories Two
New Construction No
Construction Status Turnkey
Schools
Elementary Schools Del Lago
Middle Schools La Paz
High Schools Trabuco Hills
School District Saddleback Valley Unified
Others
HOA Name Pinecrest HOA
Senior Community No
Tax ID 83627138
Security Features Carbon Monoxide Detector(s),Smoke Detector(s)
Acceptable Financing Cash, Cash to New Loan
Listing Terms Cash, Cash to New Loan
Financing Conventional
Special Listing Condition Standard
Read Less
Want to know what your home might be worth? Contact us for a FREE valuation!

Our team is ready to help you sell your home for the highest possible price ASAP

Bought with Natasha Nowakowski • KW Spectrum Properties





