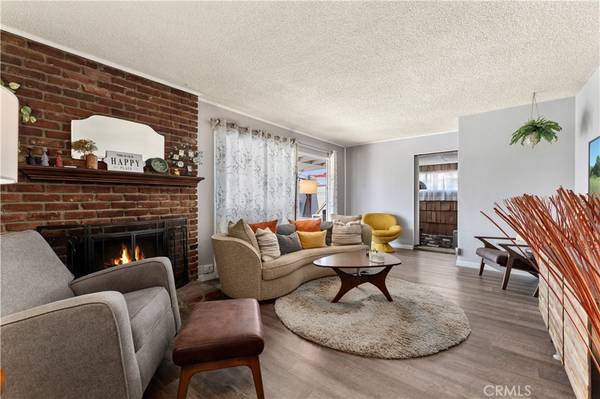$845,000
$849,900
0.6%For more information regarding the value of a property, please contact us for a free consultation.
2948 W Bridgeport AVE Anaheim, CA 92804
3 Beds
2 Baths
1,211 SqFt
Key Details
Sold Price $845,000
Property Type Single Family Home
Sub Type Single Family Residence
Listing Status Sold
Purchase Type For Sale
Square Footage 1,211 sqft
Price per Sqft $697
Subdivision ,West Anaheim
MLS Listing ID PW22140894
Sold Date 09/06/22
Bedrooms 3
Full Baths 2
Construction Status Updated/Remodeled,Turnkey
HOA Y/N No
Year Built 1956
Lot Size 7,209 Sqft
Property Description
Located in a highly desired West Anaheim neighborhood sits this charming single level ranch style pool home. Anaheim is Orange county’s most centrally located city close to amusement parks, concert and sporting venues and all major freeways. Located on a large lot consisting of over 7,200 square feet, this home offers fantastic curb appeal with a large grass front yard, RV or Boat parking and a newly renovated pebble tec pool. The interior is warm and welcoming and boasts the latest in contemporary style and finishes. Once inside you will find new wood look flooring, neutral tone paint, an upgraded kitchen, plus two completely remodeled bathrooms. With two separate fireplaces, the first in the family room and the second in the primary bedroom. This home offers a few separate and very private nook areas that can be utilized as an office or even an exercise area; with a little imagination you can remove a wall, add flooring to increase the usable size of the living and dining areas. The spacious back yard features a newly updated pebble tec pool, a large, covered patio and raised deck seating space. Surrounded by block walls, this private back yard also features spacious rear access RV or boat parking.
Location
State CA
County Orange
Area 78 - Anaheim East Of Harbor
Rooms
Main Level Bedrooms 3
Interior
Interior Features Built-in Features, Breakfast Area, Ceiling Fan(s), Eat-in Kitchen, Granite Counters, Open Floorplan, Paneling/Wainscoting, Recessed Lighting, All Bedrooms Down, Bedroom on Main Level, Main Level Primary
Heating Forced Air
Cooling Central Air
Flooring Laminate, Tile
Fireplaces Type Family Room, Primary Bedroom
Fireplace Yes
Appliance Dishwasher, Disposal, Gas Range, Microwave
Laundry In Garage
Exterior
Exterior Feature Lighting
Parking Features Concrete, Direct Access, Door-Single, Driveway, Garage, RV Access/Parking
Garage Spaces 2.0
Garage Description 2.0
Fence Block, Wood
Pool Pebble, Private
Community Features Curbs, Gutter(s), Storm Drain(s), Street Lights, Sidewalks
Utilities Available Cable Available, Electricity Connected, Natural Gas Connected, Phone Available, Sewer Connected, Water Connected
View Y/N No
View None
Roof Type Composition,Tile
Accessibility None
Porch Concrete, Covered, Open, Patio
Attached Garage Yes
Total Parking Spaces 6
Private Pool Yes
Building
Lot Description Back Yard, Front Yard, Sprinklers In Front, Lawn, Yard
Story 1
Entry Level One
Foundation Raised
Sewer Public Sewer, Sewer Tap Paid
Water Public
Architectural Style Ranch
Level or Stories One
New Construction No
Construction Status Updated/Remodeled,Turnkey
Schools
Middle Schools Dale
High Schools Magnolia
School District Anaheim Union High
Others
Senior Community No
Tax ID 12611227
Security Features Carbon Monoxide Detector(s),Smoke Detector(s)
Acceptable Financing Cash, Cash to New Loan, Submit
Listing Terms Cash, Cash to New Loan, Submit
Financing Conventional
Special Listing Condition Standard
Read Less
Want to know what your home might be worth? Contact us for a FREE valuation!

Our team is ready to help you sell your home for the highest possible price ASAP

Bought with Cathleen Pryor • Berkshire Hathaway HomeService






