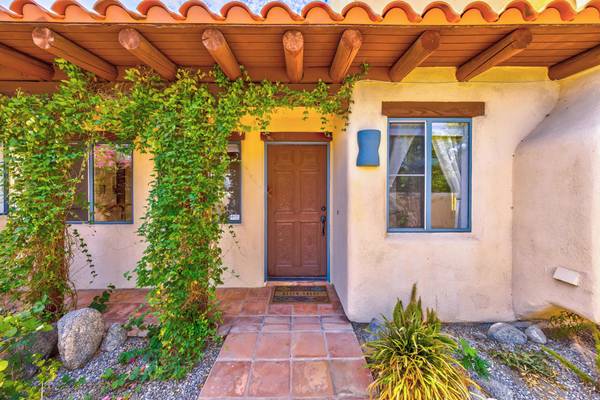$600,000
$600,000
For more information regarding the value of a property, please contact us for a free consultation.
52015 Avenida Obregon La Quinta, CA 92253
3 Beds
2 Baths
1,424 SqFt
Key Details
Sold Price $600,000
Property Type Single Family Home
Sub Type Single Family Residence
Listing Status Sold
Purchase Type For Sale
Square Footage 1,424 sqft
Price per Sqft $421
Subdivision La Quinta Cove
MLS Listing ID 219082198DA
Sold Date 09/07/22
Bedrooms 3
Full Baths 1
Three Quarter Bath 1
HOA Y/N No
Year Built 1988
Lot Size 4,791 Sqft
Property Description
Absolutely Charming Spanish-Style home in La Quinta Cove. 3 bed / 2 bath. Large Master with French Doors and includes a Walk-In-Closet and attached Bath.Open Floor Plan with wood-burning fireplace. No carpet ! Instead you have gleaming Saltillo Tiles throughout (and were just sealed). Many Architectural Details with attractive Spanish tiles in Bathrooms and Kitchen Counter Tops.Lots of light - including 3 sets French Doors and Clerestory windows that highlight the majestic Mountain Views.Located in the (less expensive) IID Utility District. No HOA, so No Rules, Regulations or Monthly Dues. Yard is Fully Fenced, very Private with a small Pool. Enjoy the Mango Tree & Grape arbor. Corner Lot, close to Old Town, Trails, Wellness Center, Restaurants and more.
Location
State CA
County Riverside
Area 313 - La Quinta South Of Hwy 111
Zoning R-1
Interior
Interior Features High Ceilings, Open Floorplan, Recessed Lighting, All Bedrooms Down, Main Level Primary, Walk-In Closet(s)
Heating Central, Electric
Cooling Central Air, Electric
Flooring Tile
Fireplaces Type Great Room, See Through, Wood Burning
Fireplace Yes
Appliance Dishwasher, Electric Cooktop, Electric Cooking, Electric Oven, Electric Range, Electric Water Heater, Disposal, Ice Maker, Microwave, Refrigerator, Range Hood, Vented Exhaust Fan, Water To Refrigerator
Laundry Laundry Room
Exterior
Parking Features Driveway, Garage, Garage Door Opener, On Street
Garage Spaces 2.0
Garage Description 2.0
Fence Stucco Wall
Pool In Ground
Utilities Available Cable Available, Overhead Utilities
View Y/N Yes
View Mountain(s)
Roof Type Tile
Porch Covered
Attached Garage Yes
Total Parking Spaces 4
Private Pool Yes
Building
Lot Description Corner Lot, Landscaped, Near Public Transit, Paved, Sprinklers Timer
Story 1
Foundation Slab
Architectural Style Spanish
New Construction No
Schools
School District Desert Sands Unified
Others
Senior Community No
Tax ID 773214012
Acceptable Financing Cash, Conventional, FHA, VA Loan
Listing Terms Cash, Conventional, FHA, VA Loan
Financing Conventional
Special Listing Condition Standard
Read Less
Want to know what your home might be worth? Contact us for a FREE valuation!

Our team is ready to help you sell your home for the highest possible price ASAP

Bought with Jorge Chan • Keller Williams Realty






