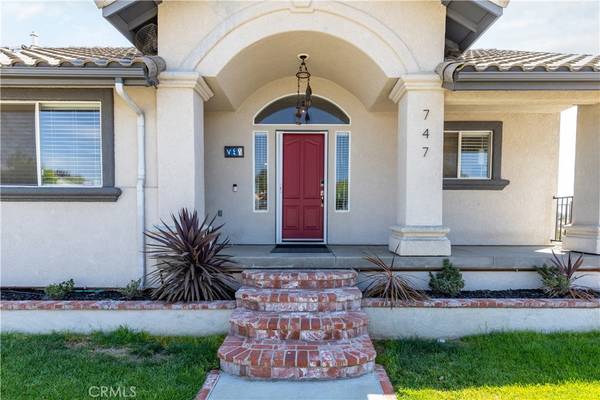$894,000
$899,999
0.7%For more information regarding the value of a property, please contact us for a free consultation.
747 Guernsey CT Paso Robles, CA 93446
3 Beds
3 Baths
2,552 SqFt
Key Details
Sold Price $894,000
Property Type Single Family Home
Sub Type Single Family Residence
Listing Status Sold
Purchase Type For Sale
Square Footage 2,552 sqft
Price per Sqft $350
Subdivision Pr City Limits East(110)
MLS Listing ID NS22171160
Sold Date 09/12/22
Bedrooms 3
Full Baths 2
Three Quarter Bath 1
Construction Status Turnkey
HOA Y/N No
Year Built 2001
Lot Size 0.500 Acres
Property Description
Welcome to 747 Guernsey Court located in Deer Park Estates! This turnkey home features the entry, main living space, and three bedrooms on the top floor, with a large downstairs family room, a single office/bedroom with a bathroom, and oversized four car garage. Throughout the interior is newer plank style flooring, fresh paint and an automation system that allows you to control many aspects of the home including the thermostat and the sprinkler system. Off the top floor, there is a deck that runs the width of the house overlooking the sparkling pool and views of gorgeous rolling hills. The kitchen features newer stainless steel appliances, double stacked ovens, an oversized sink, and eat-in breakfast bar. The master bedroom is adorned with a double door entry and private access to the deck. The en-suite bathroom features a double-sink vanity, a walk-in shower and walk-in closet. The backyard is perfect for entertaining with its large concrete patio surrounding the swimming pool. The generously sized garage can easily fit four cars, along with some more on the huge driveway! This home also comes with an owned solar system! Close to schools, shopping, and beautiful downtown Paso Robles. Don't miss all that this home has to offer.
Location
State CA
County San Luis Obispo
Area Pric - Pr Inside City Limit
Zoning R
Rooms
Main Level Bedrooms 3
Interior
Interior Features Balcony, Cathedral Ceiling(s), Central Vacuum, Separate/Formal Dining Room, Pantry, All Bedrooms Up
Heating Forced Air
Cooling Central Air
Fireplaces Type Electric, Family Room
Fireplace Yes
Appliance Double Oven, Dishwasher, Disposal, Microwave, Water Softener
Laundry Inside
Exterior
Parking Features Oversized, Garage Faces Side
Garage Spaces 4.0
Garage Description 4.0
Fence Privacy
Pool Heated, Private
Community Features Curbs, Street Lights, Sidewalks
Utilities Available Cable Available, Electricity Connected, Natural Gas Connected, Phone Available, Sewer Connected
View Y/N Yes
View Hills
Roof Type Concrete
Porch Covered, Patio
Attached Garage Yes
Total Parking Spaces 4
Private Pool Yes
Building
Lot Description 0-1 Unit/Acre, Cul-De-Sac, Paved, Sprinkler System
Story Two
Entry Level Two
Foundation Slab
Sewer Public Sewer
Water Public
Level or Stories Two
New Construction No
Construction Status Turnkey
Schools
School District Paso Robles Joint Unified
Others
Senior Community No
Tax ID 009773013
Security Features Carbon Monoxide Detector(s),Smoke Detector(s)
Acceptable Financing Cash, Cash to New Loan, Conventional
Listing Terms Cash, Cash to New Loan, Conventional
Financing Conventional
Special Listing Condition Standard
Read Less
Want to know what your home might be worth? Contact us for a FREE valuation!

Our team is ready to help you sell your home for the highest possible price ASAP

Bought with Douglas Dart • Dart Realty & Property Management





