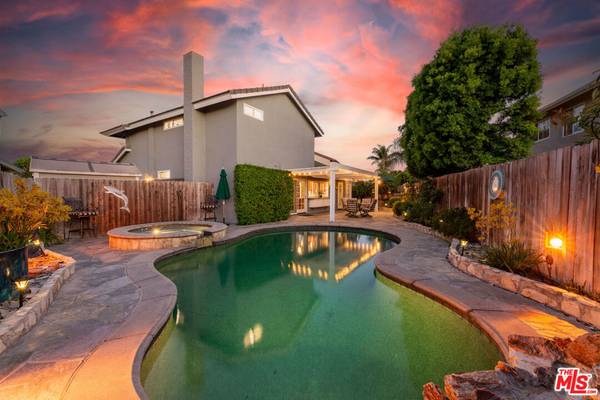$1,380,000
$1,399,000
1.4%For more information regarding the value of a property, please contact us for a free consultation.
20631 Horizon LN Huntington Beach, CA 92646
3 Beds
3 Baths
1,763 SqFt
Key Details
Sold Price $1,380,000
Property Type Single Family Home
Sub Type Single Family Residence
Listing Status Sold
Purchase Type For Sale
Square Footage 1,763 sqft
Price per Sqft $782
Subdivision Shorecrest West
MLS Listing ID 22178613
Sold Date 09/14/22
Bedrooms 3
Full Baths 1
Half Baths 1
Three Quarter Bath 1
Construction Status Updated/Remodeled
HOA Y/N No
Year Built 1969
Lot Size 6,120 Sqft
Lot Dimensions Assessor
Property Description
This updated 2-story Modern-Traditional in the highly coveted Shorecrest neighborhood is just two miles from the beach. Known in Huntington Beach as "The Santa House" for the spectacular holiday decorations that turn the home into Santa Claus which, can be left for the next steward to continue the tradition if desired. The home has a terrific open floor plan with great natural light, vaulted ceilings, custom bay windows, and combined kitchen-family room with seamless exposure to an extraordinary backyard, featuring a PebbleTec saltwater pool and spa, built-in BBQ, and additional patio areas. The exceptional entertaining space is undeniable. The kitchen offers generous counter space anchored by higher-end appliances, granite counters, tiled backsplash, and breakfast bar seating. The first floor is completed by the dining room, living room, guest 1/2 bath, and laundry area. All three bedrooms share the second level. The primary bedroom suite is spacious, has a full wall of closets, and 3/4 bath with a clear glass shower. The two secondary bedrooms share a full hallway bath. The home has beautiful curb appeal, new interior paint, new carpeting, recessed lighting, cedar lined closets, quality fixtures, concrete tile roof, crown moulding, and a two car attached garage with direct access. Shopping, dining, entertainment, the ocean, and award winning schools are all nearby.
Location
State CA
County Orange
Area 14 - South Huntington Beach
Rooms
Other Rooms Shed(s)
Interior
Interior Features Ceiling Fan(s), Crown Molding, Cathedral Ceiling(s), High Ceilings, Open Floorplan, Recessed Lighting
Heating Forced Air
Flooring Carpet
Fireplaces Type Family Room, Gas Starter
Furnishings Unfurnished
Fireplace Yes
Appliance Convection Oven, Double Oven, Dishwasher, Electric Cooktop, Disposal, Microwave, Range Hood
Laundry Inside, Laundry Room
Exterior
Garage Spaces 2.0
Garage Description 2.0
Fence Block, Wood
Pool Fenced, In Ground, Private, Salt Water
View Y/N No
View None
Roof Type Concrete,Tile
Porch Rear Porch, Front Porch, Stone
Attached Garage Yes
Total Parking Spaces 2
Private Pool Yes
Building
Lot Description Irregular Lot
Faces East
Story 2
Foundation Slab
Sewer Other
Architectural Style Traditional
Additional Building Shed(s)
New Construction No
Construction Status Updated/Remodeled
Schools
School District Huntington Beach Union High
Others
Senior Community No
Tax ID 15105207
Acceptable Financing Submit
Listing Terms Submit
Special Listing Condition Standard
Read Less
Want to know what your home might be worth? Contact us for a FREE valuation!

Our team is ready to help you sell your home for the highest possible price ASAP

Bought with Patricia Vidal • RE/MAX Select One





