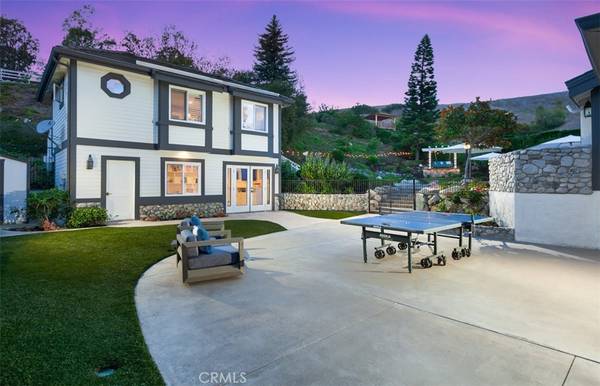$3,695,000
$3,695,000
For more information regarding the value of a property, please contact us for a free consultation.
29831 Highview CIR San Juan Capistrano, CA 92675
6 Beds
5 Baths
4,300 SqFt
Key Details
Sold Price $3,695,000
Property Type Single Family Home
Sub Type Single Family Residence
Listing Status Sold
Purchase Type For Sale
Square Footage 4,300 sqft
Price per Sqft $859
Subdivision Stoneridge (Sr)
MLS Listing ID OC22147681
Sold Date 09/20/22
Bedrooms 6
Full Baths 4
Half Baths 1
Condo Fees $210
HOA Fees $210/mo
HOA Y/N Yes
Year Built 1981
Lot Size 1.300 Acres
Property Description
Unrivaled beauty, tranquility and luxury unite at this masterfully upgraded custom equestrian compound in San Juan Capistrano’s preferred community of Stoneridge Estates. Located on a terraced homesite of nearly 1.25 acres near the end of a small cul-de-sac street, the estate makes you feel as though you are out in the wilderness when, in actuality, beaches, shopping, and much more are mere moments away. Towering pines and lush landscaping complement the property, which reveals a detached two-story guest house with two bedrooms and two baths, and a split-level main residence with four bedrooms and two- and one-half baths in a combined total of approximately 4,300 square feet. Double doors with leaded-glass windows open to the main level, where dramatic open-beam vaulted ceilings soar over an open-concept great room-style arrangement. A stone wall and bold stone columns capture the eye, and French doors open the dining area and fireplace-warmed living room to the backyard. Fully remodeled, the on-trend kitchen boasts leathered-granite countertops, white Shaker cabinetry with glass uppers, a wood-topped island with seating, a walk-in pantry, built-in refrigerator, and a Wolf range with designer hood. The kitchen overlooks a family room that is anchored by a bold stone fireplace with room-width mantle and hearth. Skylights, clerestory windows, hardwood flooring, plantation shutters, a wet bar, solar power, and solar heating for the pool are included. The main level also showcases a primary suite with a two-door entry, a stacked-stone corner fireplace, a sliding barn door to the bath, a wet room with multi-head shower and freestanding tub, quartz countertops, a walk-in closet with built-ins, and a versatile space with a bay window and built-ins. Featuring ocean views to the west and magnificent hill and mountain views to the east, the estate’s grounds rival opulent countryside resorts in both beauty and amenities. Enjoy a pool with beach entry, a spa, sport court, an open-air fireplace, a treehouse with suspension bridge to a view deck, an upgraded barn with six stables, a riding arena, tack room, and grapefruit, lemon and avocado trees for farm-to-table freshness. Nestled in the coastal hills of San Juan Capistrano, Stoneridge Estates offers tennis courts, a park, tot lot, equestrian arena, and trails for horseback riding, biking and hiking. Dana Point Harbor, miles of beaches and award-winning schools are close to home.
Location
State CA
County Orange
Area Jn - San Juan North
Rooms
Other Rooms Guest House Detached, Guest House
Main Level Bedrooms 1
Interior
Interior Features Beamed Ceilings, Wet Bar, Breakfast Bar, Built-in Features, Crown Molding, Cathedral Ceiling(s), Granite Counters, High Ceilings, In-Law Floorplan, Open Floorplan, Pantry, Quartz Counters, Stone Counters, Recessed Lighting, Two Story Ceilings, Bar, Bedroom on Main Level, Main Level Primary, Primary Suite, Walk-In Pantry, Walk-In Closet(s)
Heating Central
Cooling Central Air
Flooring Carpet, Tile, Wood
Fireplaces Type Family Room, Great Room, Primary Bedroom
Fireplace Yes
Appliance Built-In Range, Double Oven, Dishwasher, Freezer, Disposal, Gas Range, Ice Maker, Refrigerator, Range Hood
Laundry Inside, Laundry Room
Exterior
Exterior Feature Fire Pit, Sport Court
Parking Features Direct Access, Driveway, Garage
Garage Spaces 3.0
Garage Description 3.0
Pool In Ground, Private, Solar Heat
Community Features Biking, Hiking, Horse Trails, Park
Amenities Available Sport Court, Maintenance Grounds, Horse Trail(s), Management, Picnic Area, Playground, Tennis Court(s), Trail(s)
View Y/N Yes
View Mountain(s), Ocean, Panoramic, Trees/Woods
Porch Front Porch, Terrace, Wrap Around
Attached Garage Yes
Total Parking Spaces 3
Private Pool Yes
Building
Lot Description 0-1 Unit/Acre, Cul-De-Sac, Front Yard, Garden, Horse Property, Lawn, Landscaped, Near Park
Story 2
Entry Level Multi/Split
Sewer Public Sewer
Water Public
Level or Stories Multi/Split
Additional Building Guest House Detached, Guest House
New Construction No
Schools
Elementary Schools Ambuehl
Middle Schools Marco Forester
High Schools San Juan Hills
School District Capistrano Unified
Others
HOA Name Stoneridge
Senior Community No
Tax ID 65027106
Acceptable Financing Cash, Cash to New Loan, Conventional
Horse Property Yes
Horse Feature Riding Trail
Listing Terms Cash, Cash to New Loan, Conventional
Financing Cash
Special Listing Condition Standard
Read Less
Want to know what your home might be worth? Contact us for a FREE valuation!

Our team is ready to help you sell your home for the highest possible price ASAP

Bought with Nicole Schatz • Compass






