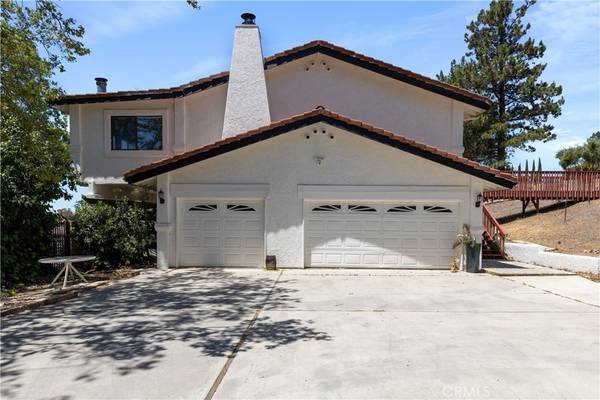$800,000
$995,000
19.6%For more information regarding the value of a property, please contact us for a free consultation.
1048 Vista Grande ST Paso Robles, CA 93446
4 Beds
4 Baths
3,001 SqFt
Key Details
Sold Price $800,000
Property Type Single Family Home
Sub Type Single Family Residence
Listing Status Sold
Purchase Type For Sale
Square Footage 3,001 sqft
Price per Sqft $266
Subdivision Pr City Limits East(110)
MLS Listing ID NS22105064
Sold Date 09/26/22
Bedrooms 4
Full Baths 2
Half Baths 1
Three Quarter Bath 1
HOA Y/N No
Year Built 1980
Lot Size 1.000 Acres
Property Description
Situated on a large 1 acre corner lot in one of the most desirable neighborhoods of Paso Robles is this home boasting with amenities in El Dorado Estates! This is a fantastic opportunity to rehab and own a spacious 4 bed, 3 1/4 bath home with ~3,000 square feet of living space, a bar, in-ground pool and spa, tennis court and a separate pool house. The living room offers vaulted beamed ceilings and is adorned with a large brick fireplace to cozy up in front of. The kitchen is open to the living area and has Corian countertops, breakfast bar seating, double oven, an island and fabulous view of the hills. There is a large dining room and a wet bar with large windows letting in an abundance of natural light. Relax in the evening with a bottle of Paso Robles wine and enjoy the majestic views & sunsets off the bar and deck. The master has an ensuite with a soaking tub and separate shower. An entertainer's dream and just in time for summer, get ready to spend your weekends hosting friends, having pool parties and playing tennis! In the cool evenings, the spa is the perfect place to unwind. There's also an unfinished guest unit/pool house plumbed and ready for you to make it yours. This could have potential as an ADU, or possible multi-generation unit, or guest unit with bathrooms/changing rooms off the pool like it once was - your imagination is the limit. There is a 3 car garage and plenty of room for RV parking. This sizable house and lot has so much potential to make it your dream home. All of this, yet only minutes to shopping, restaurants, wineries and the Downtown Square, don't let this opportunity slip by!
Location
State CA
County San Luis Obispo
Area Pric - Pr Inside City Limit
Zoning R1
Rooms
Other Rooms Guest House, Tennis Court(s)
Main Level Bedrooms 1
Interior
Interior Features Wet Bar, Separate/Formal Dining Room, High Ceilings, Bar, Bedroom on Main Level, Primary Suite
Heating Forced Air
Cooling Central Air
Fireplaces Type Living Room
Fireplace Yes
Appliance Double Oven, Dishwasher, Gas Cooktop, Refrigerator, Tankless Water Heater, Dryer, Washer
Laundry Inside
Exterior
Garage Spaces 3.0
Garage Description 3.0
Pool Diving Board, In Ground, Private
Community Features Suburban
Utilities Available Electricity Connected, Natural Gas Connected, Water Connected
View Y/N Yes
View Hills
Porch Deck, Patio
Attached Garage Yes
Total Parking Spaces 3
Private Pool Yes
Building
Lot Description Back Yard, Corner Lot
Story 3
Entry Level Three Or More,Multi/Split
Sewer Public Sewer
Water Public
Level or Stories Three Or More, Multi/Split
Additional Building Guest House, Tennis Court(s)
New Construction No
Schools
School District Paso Robles Joint Unified
Others
Senior Community No
Tax ID 025341017
Acceptable Financing Cash, Cash to New Loan, 1031 Exchange
Listing Terms Cash, Cash to New Loan, 1031 Exchange
Financing Cash to Loan
Special Listing Condition Standard
Read Less
Want to know what your home might be worth? Contact us for a FREE valuation!

Our team is ready to help you sell your home for the highest possible price ASAP

Bought with Melissa Woodrum • RE/MAX Parkside Real Estate





