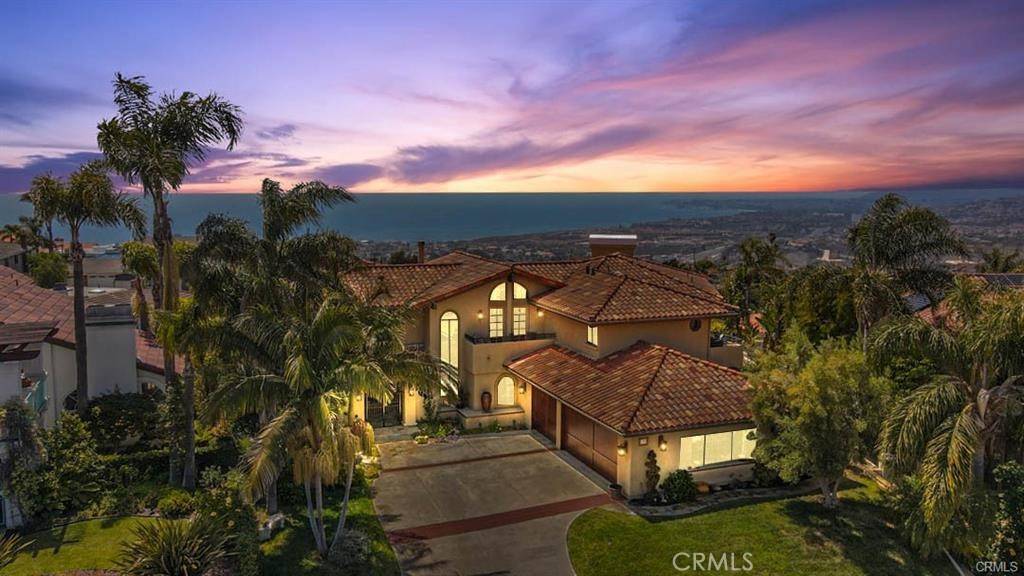$2,210,000
$2,250,000
1.8%For more information regarding the value of a property, please contact us for a free consultation.
706 Calle Monserrat San Clemente, CA 92672
3 Beds
5 Baths
3,671 SqFt
Key Details
Sold Price $2,210,000
Property Type Single Family Home
Sub Type Single Family Residence
Listing Status Sold
Purchase Type For Sale
Square Footage 3,671 sqft
Price per Sqft $602
Subdivision Misty Ridge (Mr)
MLS Listing ID IV22160324
Sold Date 09/28/22
Bedrooms 3
Full Baths 3
Half Baths 2
Condo Fees $134
Construction Status Turnkey
HOA Fees $11
HOA Y/N Yes
Year Built 1987
Lot Size 8,001 Sqft
Property Description
A lovely custom built ocean view home nestled high above San Clemente on a cul de sac in the beautiful neighborhood of Misty Ridge. This home has 3700 sq ft, with 3 bedrooms, 5 bathrooms, an office/library, open floor plan with large living room, dining room, large family room with expansive Catalina Island and Dana Point harbor ocean views and sunset views. One can see the ocean from most rooms of the house including the laundry room. Each bedroom has its own full bath, walk in closet and walkout deck. The master bedroom has a fireplace and the large master bath includes double sinks, a walk-in double shower with dual shower heads, and a large walk-in closet. The home features a large island kitchen with granite countertops, stainless steel appliances, double ovens, 2 pantries (one walk in) and an octagonal eating area off the kitchen. The home includes 4 fireplaces (one outdoor) and 4 fountains each in its own garden setting. The house has beautiful glass and metal double 8 foot front doors leading into a foyer with a 20 foot open ceiling to the second story. There are custom hardwood floors from the entry throughout the downstairs living area. Plus there is an oversized 3 car garage
Location
State CA
County Orange
Area Sc - San Clemente Central
Interior
Interior Features Beamed Ceilings, Breakfast Bar, Balcony, Breakfast Area, Ceiling Fan(s), Cathedral Ceiling(s), Central Vacuum, Separate/Formal Dining Room, Eat-in Kitchen, Granite Counters, High Ceilings, Living Room Deck Attached, Open Floorplan, Pantry, Recessed Lighting, Storage, Tandem, Entrance Foyer, Loft, Multiple Primary Suites, Primary Suite
Heating Central
Cooling None
Flooring Carpet, Wood
Fireplaces Type Bonus Room, Family Room, Free Standing, Gas Starter, Primary Bedroom, Outside, Wood Burning
Equipment Intercom
Fireplace Yes
Appliance Built-In Range, Double Oven, Dishwasher, Disposal
Laundry Laundry Room
Exterior
Parking Features Door-Multi, Direct Access, Driveway, Garage, Oversized, Paved
Garage Spaces 3.0
Garage Description 3.0
Pool None
Community Features Suburban, Sidewalks
Amenities Available Management
View Y/N Yes
View Catalina, City Lights, Coastline, Hills, Ocean, Panoramic
Roof Type Tile
Attached Garage Yes
Total Parking Spaces 3
Private Pool No
Building
Lot Description Cul-De-Sac, Front Yard, Garden
Story 2
Entry Level Two
Sewer Public Sewer
Water Public
Architectural Style Mediterranean
Level or Stories Two
New Construction No
Construction Status Turnkey
Schools
Elementary Schools Concordia
Middle Schools Shorecliff
High Schools San Clemente
School District Capistrano Unified
Others
HOA Name Misty Ridge
Senior Community No
Tax ID 69048101
Acceptable Financing Submit
Listing Terms Submit
Financing Cash
Special Listing Condition Standard
Read Less
Want to know what your home might be worth? Contact us for a FREE valuation!

Our team is ready to help you sell your home for the highest possible price ASAP

Bought with WENDY MARTINEZ • REALTY MASTERS & ASSOC. INC.





