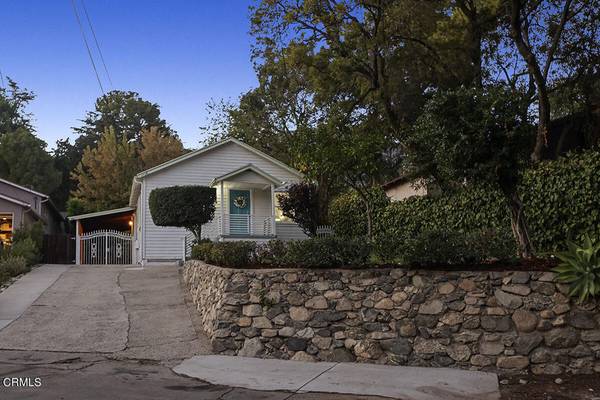$960,000
$849,000
13.1%For more information regarding the value of a property, please contact us for a free consultation.
2829 Frances AVE La Crescenta, CA 91214
2 Beds
2 Baths
1,094 SqFt
Key Details
Sold Price $960,000
Property Type Single Family Home
Sub Type Single Family Residence
Listing Status Sold
Purchase Type For Sale
Square Footage 1,094 sqft
Price per Sqft $877
MLS Listing ID P1-10978
Sold Date 09/29/22
Bedrooms 2
Full Baths 1
Three Quarter Bath 1
HOA Y/N No
Year Built 1947
Lot Size 6,255 Sqft
Property Description
Perfect starter home in La Crescenta: 2 bedrooms, 2 bathrooms, sizable family room, grassy front yard, private back yard, and premier location within La Crescenta: situated on a tranquil street far above Foothill Blvd. in the Monte Vista Elementary area, with close proximity to Two Strike Park, Double Blue Ribbon Monte Vista Elementary, and Blue Ribbon Rosemont Middle School.While the home is cooled by mini-split AC, during escrow Seller will install BRAND NEW CENTRAL AC with new ducts. Home's layout makes the upgrade fairly easy and the work can be done over a few days. For storage needs, there is a small basement underneath the living room and off of the long driveway. If you prefer an extra bedroom, past owners have used the living room as a bedroom, with the car port entrance serving as the primary entry.The highlights of the home are the outdoor areas. The street sees very little traffic, which allows you to really enjoy the front yard, and the spacious family room opens up to the enchanting storybook back yard with its many possibilities for use and enjoyment. The carport can also serve as a covered patio. Welcome home!
Location
State CA
County Los Angeles
Area 635 - La Crescenta/Glendale Montrose & Annex
Interior
Interior Features All Bedrooms Down
Heating Central, Forced Air, Natural Gas
Cooling Wall/Window Unit(s)
Flooring Carpet, Wood
Fireplaces Type None
Fireplace No
Laundry Gas Dryer Hookup
Exterior
Parking Features Driveway, One Space
Carport Spaces 1
Fence Wood
Pool None
Community Features Foothills, Park, Sidewalks
View Y/N No
View None
Total Parking Spaces 1
Private Pool No
Building
Story 1
Entry Level One
Sewer Public Sewer
Water Public
Architectural Style Bungalow
Level or Stories One
Schools
Middle Schools Rosemont
High Schools Crescenta Valley
Others
Senior Community No
Tax ID 5866019017
Acceptable Financing Cash to Existing Loan
Listing Terms Cash to Existing Loan
Financing Cash to New Loan
Special Listing Condition Standard
Read Less
Want to know what your home might be worth? Contact us for a FREE valuation!

Our team is ready to help you sell your home for the highest possible price ASAP

Bought with Bonnie Matthews • COMPASS





