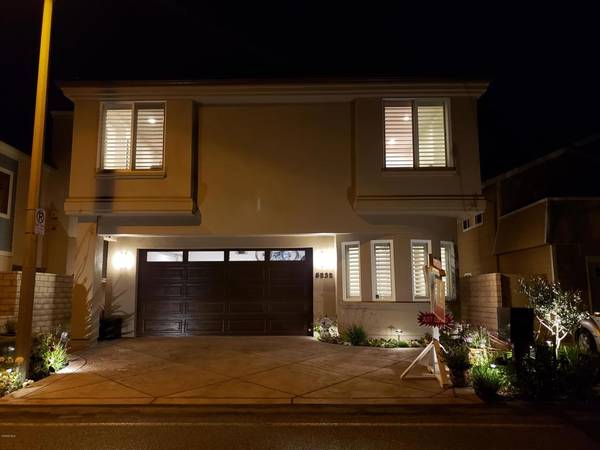$1,350,000
$1,399,000
3.5%For more information regarding the value of a property, please contact us for a free consultation.
5232 Sandpiper WAY Oxnard, CA 93035
4 Beds
4 Baths
3,029 SqFt
Key Details
Sold Price $1,350,000
Property Type Single Family Home
Sub Type SingleFamilyResidence
Listing Status Sold
Purchase Type For Sale
Square Footage 3,029 sqft
Price per Sqft $445
Subdivision Oxnard Shores 6 - 1216
MLS Listing ID V0-219009728
Sold Date 11/05/19
Bedrooms 4
Full Baths 4
Condo Fees $50
HOA Fees $4/ann
HOA Y/N Yes
Year Built 2017
Lot Size 4,072 Sqft
Property Description
Come view this near-new, highly-upgraded Mediterranean style home with a California flair. Just -1/2 block from the beach, this is a true turnkey home with gourmet kitchen that has beautiful quartz counters and white cabinets, spacious great room with beautiful fireplace & custom mantle. First floor bedroom and bath, large laundry room and two-car garage. The private rear yard boasts lovely travertine decks, artificial turf, walkway pavers, an 8-burner outdoor grill, and handcrafted iron gates. The upstairs includes a generous and romantic master bedroom with fireplace and sitting area. The luxurious master bath includes Robern full-width, lighted medicine cabinets and a full-length dressing mirror with hidden cosmetic cabinet, and a custom oversized walk-in closet. Additional 2 bedrooms upstairs have their own private baths. Custom plantation shutters throughout for light control and privacy. Custom iron work adds charm and elegance to the staircase and upper veranda. The spacious upper veranda allows you to hear the waves and enjoy a peaceful and tranquil retreat. The custom A/V and security features to this home includes a full security/fire alarm and sprinklers, Ring Pro doorbell, Arlo Pro security cameras, Cat 6 LAN, and sound pre-wired.
Location
State CA
County Ventura
Area Vc32 - Oxnard - Port Hueneme Beaches
Zoning RB1
Interior
Interior Features BeamedCeilings, Balcony, CathedralCeilings, HighCeilings, Pantry, BedroomonMainLevel, DressingArea, Loft, WalkInClosets
Flooring Wood
Fireplaces Type Gas, LivingRoom, MasterBedroom
Fireplace Yes
Appliance BuiltIn, Dishwasher, GasCooktop, Disposal, Microwave, Range, SelfCleaningOven
Laundry ElectricDryerHookup, GasDryerHookup, LaundryRoom
Exterior
Parking Features DirectAccess, Garage, GarageDoorOpener, Guest
Garage Spaces 2.0
Garage Description 2.0
Fence Brick, Privacy, Vinyl
Community Features StreetLights
Utilities Available UndergroundUtilities, WaterConnected
Amenities Available Other
Waterfront Description OceanSideOfFreeway,OceanSideOfHighway
View Y/N No
Porch Covered, Deck, Lanai
Total Parking Spaces 2
Private Pool No
Building
Lot Description BackYard, Lawn, Landscaped, Level, SprinklerSystem, Yard
Story 2
Entry Level Two
Water Public
Level or Stories Two
New Construction No
Others
Senior Community No
Tax ID 1910064035
Acceptable Financing Cash, CashtoNewLoan, Conventional
Listing Terms Cash, CashtoNewLoan, Conventional
Special Listing Condition Standard
Read Less
Want to know what your home might be worth? Contact us for a FREE valuation!

Our team is ready to help you sell your home for the highest possible price ASAP

Bought with Desti Centineo • RE/MAX Gold Coast-Beach Marina Office






