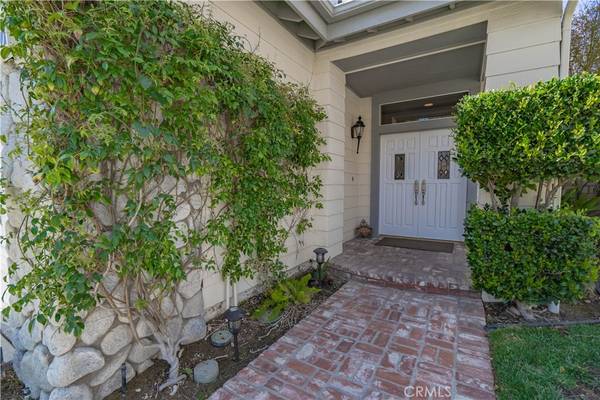$980,000
$999,000
1.9%For more information regarding the value of a property, please contact us for a free consultation.
27317 Shelburne DR Valencia, CA 91354
4 Beds
3 Baths
2,612 SqFt
Key Details
Sold Price $980,000
Property Type Single Family Home
Sub Type Single Family Residence
Listing Status Sold
Purchase Type For Sale
Square Footage 2,612 sqft
Price per Sqft $375
Subdivision Warmington (Wmtn)
MLS Listing ID SR22128776
Sold Date 10/07/22
Bedrooms 4
Full Baths 3
Condo Fees $41
HOA Fees $41/mo
HOA Y/N Yes
Year Built 1994
Lot Size 6,891 Sqft
Property Description
VIEW HOME WITH A DONWSTAIRS MASTERBEDROOM AND A 3 CAR GARAGE!!! This one of a kind Northbridge, Valencia home has an amazing view and is located on a cul-da-sac street. It features an oversized 3 car garage with ample room for storage. The large master bedroom is on the first level. There are 3 additional bedrooms and a loft upstairs. The beautiful wide plank hardwood floors stretch through the living room, family room and dining room. There are built-in cabinets and a grand fireplace in the living room. The kitchen has gorgeous cabinets with more storage than you can imagine. There are also stainless steel appliances and granite counter tops. As you walk into the back yard you will find a wonderful patio cover, built-in BBQ and lush landscaping. This home is a must see!!!
Location
State CA
County Los Angeles
Area Nbrg - Valencia Northbridge
Zoning SCUR1
Rooms
Main Level Bedrooms 1
Interior
Interior Features Main Level Primary, Primary Suite, Walk-In Closet(s)
Heating Central
Cooling Central Air
Fireplaces Type Family Room
Fireplace Yes
Laundry Inside, Laundry Room
Exterior
Garage Spaces 3.0
Garage Description 3.0
Pool Community, Association
Community Features Suburban, Sidewalks, Pool
Amenities Available Pool, Spa/Hot Tub
View Y/N Yes
View Canyon
Attached Garage Yes
Total Parking Spaces 3
Private Pool No
Building
Lot Description Cul-De-Sac, Sprinklers In Rear, Sprinklers In Front
Story Two
Entry Level Two
Sewer Public Sewer
Water Public
Level or Stories Two
New Construction No
Schools
School District William S. Hart Union
Others
HOA Name Northbridge point
Senior Community No
Tax ID 2811049025
Acceptable Financing Cash, Conventional, Submit
Listing Terms Cash, Conventional, Submit
Financing Conventional
Special Listing Condition Standard
Read Less
Want to know what your home might be worth? Contact us for a FREE valuation!

Our team is ready to help you sell your home for the highest possible price ASAP

Bought with Connor Mac Ivor • Realty One Group Success






