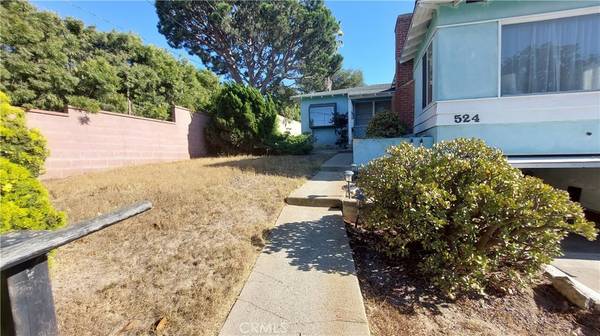$2,100,000
$2,345,000
10.4%For more information regarding the value of a property, please contact us for a free consultation.
524 E Palm AVE El Segundo, CA 90245
0.37 Acres Lot
Key Details
Sold Price $2,100,000
Property Type Multi-Family
Sub Type Triplex
Listing Status Sold
Purchase Type For Sale
MLS Listing ID SN22183205
Sold Date 10/12/22
Construction Status Fixer,Repairs Major
HOA Y/N No
Year Built 1957
Annual Tax Amount $4,703
Tax Year 2022
Lot Size 0.373 Acres
Lot Dimensions Public Records
Property Sub-Type Triplex
Property Description
LOCATION, LOCATION, LOCATION on this unique property zoned R2! One of the highest elevations in El Segundo! Enjoy unobstructed views from the front home picture window! ½ block to El Segundo High School, rated in the top 2.5% of CA High Schools! 2 ½ blocks to an outstanding Recreation Park! 1.7 miles to the ocean to watch a sunset and less than 7 miles to SoFi Stadium, home of the L.A. Rams! Front home is a 1957 built 2-bedroom 1.5-bath home with bonus room, game room and approx. 1,592 sq. ft. on the 67 wide by 242 deep lot (16,265 sq. ft) with up-slope to the back of the property. Large living room with brick/rock fireplace over 2-car garage. Pool in back yard is filled in. Concrete driveway on side of lot leads to the Duplex, 2nd detached 2-car garage and storage room on back half of the lot. Duplex units are 2 bedrooms, 1 bath with approx. 775 sq. ft. each. Shared laundry room with fenced back yard. Lots of work needed here but a great opportunity for investor, contractor or DIY for an income property, personal residence with additional income or what best fits your vision for this unique property in a safe and prosperous city with quality Police and Fire Departments. Don't let this opportunity slip by!
Location
State CA
County Los Angeles
Area 141 - El Segundo
Zoning ESR2*
Rooms
Other Rooms Second Garage, Storage
Interior
Interior Features Tile Counters, Unfurnished, All Bedrooms Down, Bedroom on Main Level, Utility Room
Heating Forced Air, Fireplace(s), Natural Gas, See Remarks, Wood
Cooling None
Flooring Carpet, Vinyl
Fireplaces Type Living Room, Wood Burning
Fireplace Yes
Appliance Double Oven, Electric Cooktop, Gas Water Heater, Range Hood, Vented Exhaust Fan
Laundry Washer Hookup, Gas Dryer Hookup, Inside, Laundry Room
Exterior
Parking Features Concrete, Direct Access, Driveway Level, Door-Single, Driveway, Garage Faces Front, Garage, Garage Door Opener
Garage Spaces 4.0
Garage Description 4.0
Fence Average Condition, Chain Link, Masonry, Wood
Pool None
Community Features Curbs, Gutter(s), Sidewalks
Utilities Available Electricity Connected, Natural Gas Connected, Phone Available, Sewer Connected, Water Connected
View Y/N Yes
View Neighborhood, Peek-A-Boo
Roof Type Composition,Rolled/Hot Mop,Shingle
Accessibility Safe Emergency Egress from Home, Low Pile Carpet
Total Parking Spaces 9
Private Pool No
Building
Lot Description 2-5 Units/Acre, Back Yard, Front Yard, Gentle Sloping, Sprinklers In Front, Paved, Rectangular Lot, Sprinklers Timer, Sloped Up, Yard
Faces North
Story 1
Entry Level One
Foundation Combination, Concrete Perimeter, Pillar/Post/Pier, Raised, Slab
Sewer Public Sewer
Water Public
Architectural Style Contemporary
Level or Stories One
Additional Building Second Garage, Storage
New Construction No
Construction Status Fixer,Repairs Major
Others
Senior Community No
Tax ID 4133008026
Security Features Carbon Monoxide Detector(s),Smoke Detector(s)
Acceptable Financing Cash, 1031 Exchange
Listing Terms Cash, 1031 Exchange
Financing Conventional
Special Listing Condition Standard
Read Less
Want to know what your home might be worth? Contact us for a FREE valuation!

Our team is ready to help you sell your home for the highest possible price ASAP

Bought with Darren Pujalet Re/Max Estate Properties






