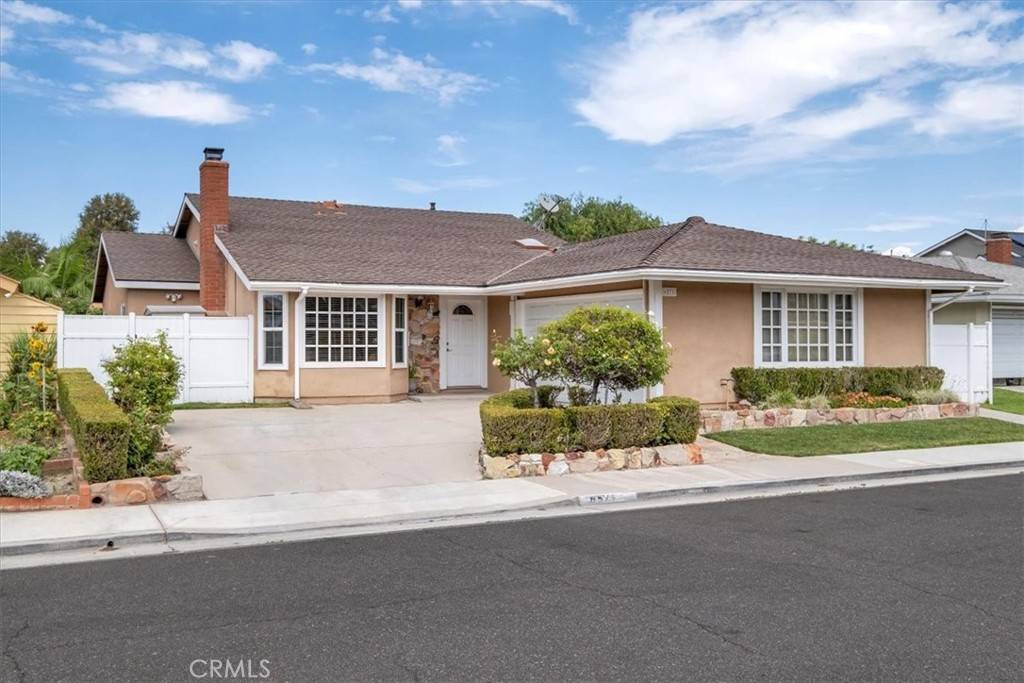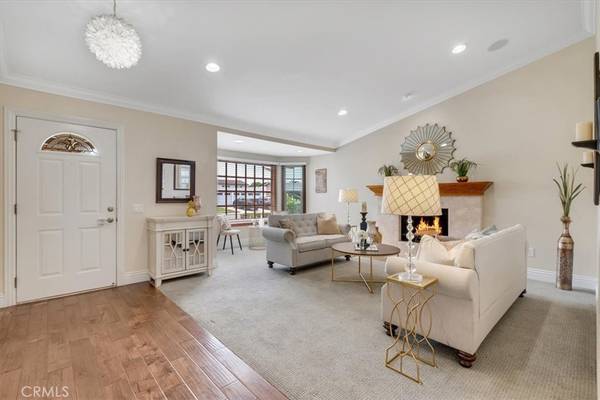$1,220,000
$1,175,000
3.8%For more information regarding the value of a property, please contact us for a free consultation.
6571 Dohrn Huntington Beach, CA 92647
3 Beds
2 Baths
1,810 SqFt
Key Details
Sold Price $1,220,000
Property Type Single Family Home
Sub Type Single Family Residence
Listing Status Sold
Purchase Type For Sale
Square Footage 1,810 sqft
Price per Sqft $674
Subdivision Belmeadow (Belm)
MLS Listing ID OC22196290
Sold Date 10/21/22
Bedrooms 3
Full Baths 2
Construction Status Updated/Remodeled,Turnkey
HOA Y/N No
Year Built 1970
Lot Size 5,702 Sqft
Property Description
Fantastic remodeled single story in the heart of Huntington Beach. Located on a quiet interior cul-de-sac within walking distance to Central Park and Library. Beautiful wood floors can be found throughout the home. Vaulted ceilings in the living room greet you when you walk inside. A stone fireplace with a wood mantle and bay window highlight the space. The family room offers a built-in entertainment center and is open to the remodeled kitchen and dining room. There is a slider to the backyard from the dining area. The huge gourmet kitchen boasts custom designer cabinets, granite counters, and an elegant glass-tiled backsplash. A separate prep sink and breakfast counter too. All the appliances are included. Gas cooktop, double oven, Refrigerator, and microwave. There is a lovely kitchen window overlooking the backyard and a door that leads to the patio. The master bedroom has been expanded and offers 2 walk-in closets and a retreat for reading or watching TV. The expansive remodeled master bathroom has loads of custom cabinet space, dual sinks, and a walk-in shower with his and her shower heads. Recessed lights are in every room. Skylights make the home light and bright. Plantation shutters are in most rooms.
Location
State CA
County Orange
Area 15 - West Huntington Beach
Rooms
Main Level Bedrooms 3
Interior
Interior Features Breakfast Bar, Built-in Features, Cathedral Ceiling(s), Granite Counters, Open Floorplan, Recessed Lighting, All Bedrooms Down, Bedroom on Main Level, Main Level Primary, Primary Suite, Walk-In Closet(s)
Heating Central
Cooling Central Air
Flooring Carpet, Wood
Fireplaces Type Gas Starter, Living Room, Wood Burning
Fireplace Yes
Appliance Double Oven, Dishwasher, Gas Cooktop, Disposal, Microwave, Refrigerator
Laundry Washer Hookup, Gas Dryer Hookup, In Garage
Exterior
Parking Features Direct Access, Driveway, Garage
Garage Spaces 2.0
Garage Description 2.0
Pool None
Community Features Curbs, Street Lights, Sidewalks, Park
View Y/N No
View None
Roof Type Composition
Porch Covered, Patio, Stone
Attached Garage Yes
Total Parking Spaces 4
Private Pool No
Building
Lot Description Back Yard, Cul-De-Sac, Front Yard, Level, Near Park, Sprinkler System, Yard
Faces South
Story 1
Entry Level One
Foundation Slab
Sewer Public Sewer
Water Public
Architectural Style Ranch
Level or Stories One
New Construction No
Construction Status Updated/Remodeled,Turnkey
Schools
Elementary Schools Golden View
Middle Schools Mesa View
High Schools Oceanview
School District Huntington Beach Union High
Others
Senior Community No
Tax ID 16504211
Acceptable Financing Cash, Cash to New Loan, Conventional
Listing Terms Cash, Cash to New Loan, Conventional
Financing Cash to New Loan
Special Listing Condition Trust
Read Less
Want to know what your home might be worth? Contact us for a FREE valuation!

Our team is ready to help you sell your home for the highest possible price ASAP

Bought with Latrice Deluna • Anvil Real Estate





