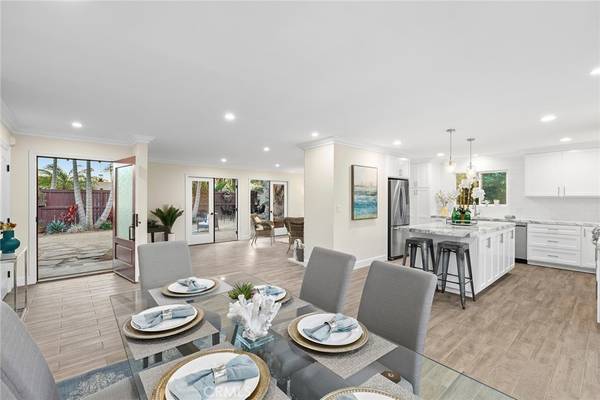$1,130,000
$1,150,000
1.7%For more information regarding the value of a property, please contact us for a free consultation.
1582 Ponderosa ST Costa Mesa, CA 92626
3 Beds
2 Baths
1,600 SqFt
Key Details
Sold Price $1,130,000
Property Type Single Family Home
Sub Type Single Family Residence
Listing Status Sold
Purchase Type For Sale
Square Footage 1,600 sqft
Price per Sqft $706
Subdivision Harbor Estates (Mthe)
MLS Listing ID OC22212426
Sold Date 10/24/22
Bedrooms 3
Full Baths 1
Three Quarter Bath 1
Construction Status Updated/Remodeled
HOA Y/N No
Year Built 1959
Lot Size 7,000 Sqft
Property Description
Located in the desired Harbor Estates enclave of Mesa Verde, this remodeled single-level home benefits from an especially large and usable enclosed front yard area that blends indoor and outdoor living through double glass French doors to the interior living space. The remodeled kitchen suits the home chef and catering entertainer alike, featuring a large multifunctional island with plenty of surface area, built-in cabinet storage, and a streamlined microwave drawer. The sliding glass door between the kitchen and dining area leads to the spacious backyard, with plenty of room for the new owner to set up an entertainer's yard, grill master's paradise, or kid's playground. Rare to homes in this area, there is an inside laundry room, and they have fully remodeled both bathrooms, including a full tub in the second bathroom and a roomy step-in, glass-enclosed shower in the master bedroom. This is a home that checks off all the important boxes, lives large with its smart configuration on the ample sized lot, and can adapt to just about any design style that you want to bring to the table.
Location
State CA
County Orange
Area C1 - Mesa Verde
Rooms
Main Level Bedrooms 3
Interior
Interior Features Open Floorplan, Main Level Primary
Heating Forced Air
Cooling None
Flooring Carpet, Tile
Fireplaces Type See Remarks
Fireplace Yes
Appliance Disposal
Laundry Laundry Room
Exterior
Parking Features Driveway, Garage
Garage Spaces 2.0
Garage Description 2.0
Fence Block, Wood
Pool None
Community Features Curbs, Sidewalks
View Y/N No
View None
Accessibility No Stairs, Accessible Doors
Attached Garage Yes
Total Parking Spaces 2
Private Pool No
Building
Lot Description Back Yard, Front Yard, Sprinkler System
Story 1
Entry Level One
Sewer Public Sewer
Water Public
Level or Stories One
New Construction No
Construction Status Updated/Remodeled
Schools
School District Newport Mesa Unified
Others
Senior Community No
Tax ID 13931114
Acceptable Financing Cash, Cash to New Loan
Listing Terms Cash, Cash to New Loan
Financing Cash
Special Listing Condition Notice Of Default
Read Less
Want to know what your home might be worth? Contact us for a FREE valuation!

Our team is ready to help you sell your home for the highest possible price ASAP

Bought with Dane Collins • HomeSmart, Evergreen Realty






