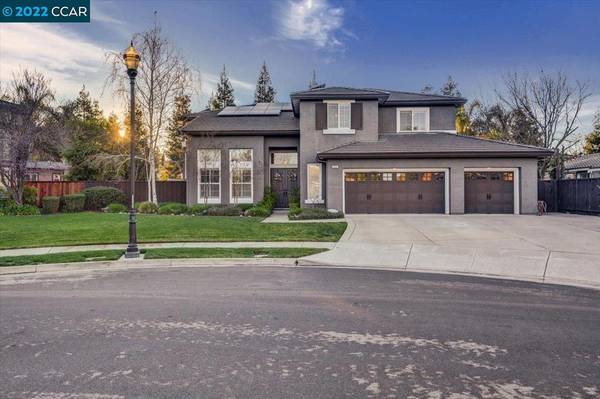$1,565,000
$1,599,999
2.2%For more information regarding the value of a property, please contact us for a free consultation.
823 Wildcat Ct Brentwood, CA 94513
5 Beds
4 Baths
3,672 SqFt
Key Details
Sold Price $1,565,000
Property Type Single Family Home
Sub Type Single Family Residence
Listing Status Sold
Purchase Type For Sale
Square Footage 3,672 sqft
Price per Sqft $426
Subdivision Tuscany
MLS Listing ID 40982074
Sold Date 04/08/22
Bedrooms 5
Full Baths 3
Half Baths 1
HOA Y/N No
Year Built 2001
Lot Size 0.308 Acres
Property Description
A Wow in every way! Court location, Pool & Spa, Sports Court, Built-in BBQ, & Paid Solar 50 Panels, plus recent exterior paint. The inside you will find a Jr. Suite on main level w/murphy's bed, along with office. Huge Kitchen with custom limestone slab counters, subway backsplash, island, pantry, double oven, SS appliances, eat in nook with built-in bench. Family room with custom built-ins and gas fireplace. Plus formal living room & dining room. Newer interior paint, custom moldings, special lighting, and custom tile flooring. Large Owner's suite with seating area, and oversized soaking tub & shower, double vanities, huge walk-in owners suite closet & laundry area all set up! 3 more additional large bedrooms upstairs plus updated bath. Home has new water softener, New double AC units, New pool equipment, & tankless water heater. The patio cover extends the length of the back of the house for more comfort & enjoyment. Park like backyard, w/mature trees, firepit w/easy gas turn on.
Location
State CA
County Contra Costa
Interior
Heating Forced Air
Cooling Central Air
Flooring Carpet, See Remarks, Tile
Fireplaces Type Family Room, Gas, Gas Starter
Fireplace Yes
Appliance Gas Water Heater, Water Softener
Exterior
Parking Features Garage, Garage Door Opener
Garage Spaces 3.0
Garage Description 3.0
Pool Gunite, Gas Heat, In Ground
Roof Type Tile
Attached Garage Yes
Total Parking Spaces 3
Private Pool No
Building
Lot Description Back Yard, Front Yard, Garden, Sprinklers Timer, Yard
Story Two
Entry Level Two
Foundation Slab
Sewer Public Sewer
Architectural Style Contemporary
Level or Stories Two
Others
Tax ID 019420010
Acceptable Financing Cash, Conventional, FHA, VA Loan
Listing Terms Cash, Conventional, FHA, VA Loan
Read Less
Want to know what your home might be worth? Contact us for a FREE valuation!

Our team is ready to help you sell your home for the highest possible price ASAP

Bought with Rick Beal • Cervantes Real Estate






