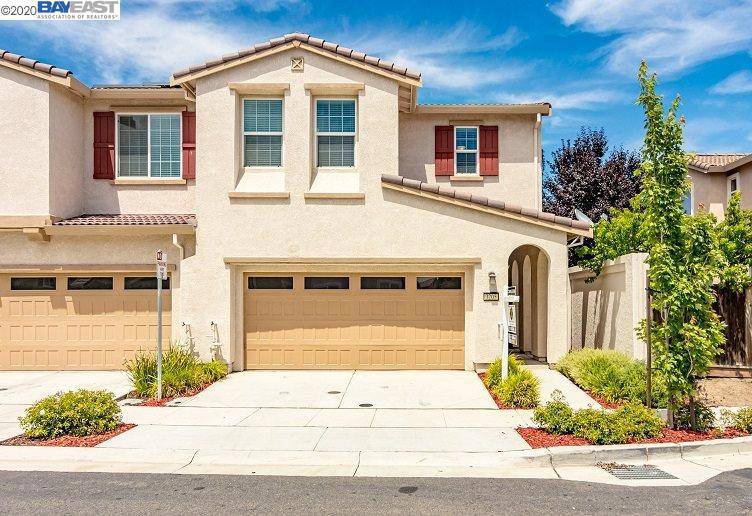$505,000
$515,000
1.9%For more information regarding the value of a property, please contact us for a free consultation.
3205 Milton Jensen Way Tracy, CA 95377
4 Beds
3 Baths
2,067 SqFt
Key Details
Sold Price $505,000
Property Type Single Family Home
Sub Type Single Family Residence
Listing Status Sold
Purchase Type For Sale
Square Footage 2,067 sqft
Price per Sqft $244
MLS Listing ID 40907141
Sold Date 08/10/20
Bedrooms 4
Full Baths 3
Condo Fees $120
HOA Fees $120/mo
HOA Y/N Yes
Year Built 2015
Lot Size 2,766 Sqft
Property Description
Built in 2015, this Trinity Lane gem by Pulte' has it ALL! Offering 4 spacious bedrooms and 3 full baths, this home is perfect for a growing or multi-generational family. Features include one bedroom and full bath on the lower level, 3 spacious bedrooms and 2 full baths on the upper, as well as a spacious bonus or family area. Upgrades include a gourmet kitchen w/white quartz counters and white tiled backsplash, soft close doors/drawers, and hardwood floors. The open space dining/living offers premium lighting, and an abundance of natural light! Additional downstairs features include an upgraded full bath, a spacious bedroom/office area with spacious walk in closet and two spacious closets for storage and 2 car garage. Upstairs features include 2 spacious bedrooms, loft area and master suite with luxurious upgraded spa like bath. Perfect for entertaining on the largest lot available with oversized wood gazebo! Minutes to shopping, entertainment and freeways! A must see!
Location
State CA
County San Joaquin
Interior
Heating Forced Air
Cooling Central Air
Flooring Carpet, Tile, Wood
Fireplaces Type None
Fireplace No
Exterior
Parking Features Garage, Garage Door Opener
Garage Spaces 2.0
Garage Description 2.0
Pool None
Amenities Available Insurance, Other
Roof Type Tile
Accessibility None
Attached Garage Yes
Total Parking Spaces 2
Private Pool No
Building
Lot Description Back Yard, Sprinklers Timer, Zero Lot Line
Story Two
Entry Level Two
Foundation Slab
Sewer Public Sewer
Architectural Style Spanish
Level or Stories Two
Others
HOA Name CALL LISTING AGENT
Tax ID 238620140
Acceptable Financing Cash, Conventional
Listing Terms Cash, Conventional
Read Less
Want to know what your home might be worth? Contact us for a FREE valuation!

Our team is ready to help you sell your home for the highest possible price ASAP

Bought with Amandeep Dhanjal • Exit Realty Consultants





