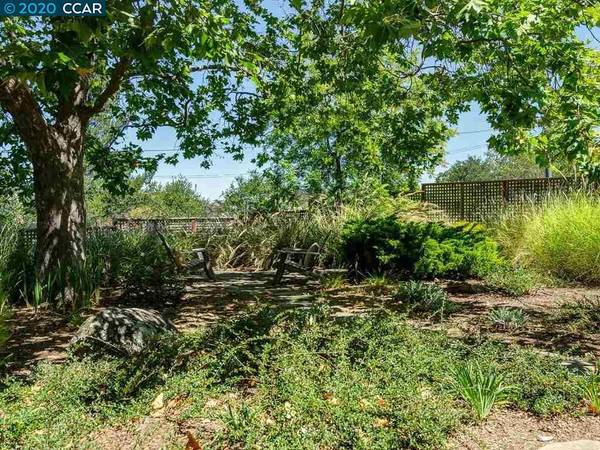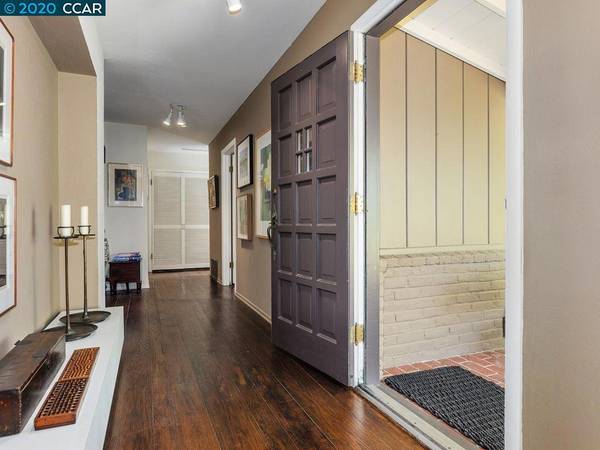$2,264,840
$1,995,000
13.5%For more information regarding the value of a property, please contact us for a free consultation.
8 Tappan Ct Orinda, CA 94563
4 Beds
4 Baths
3,424 SqFt
Key Details
Sold Price $2,264,840
Property Type Single Family Home
Sub Type Single Family Residence
Listing Status Sold
Purchase Type For Sale
Square Footage 3,424 sqft
Price per Sqft $661
Subdivision Sleepy Hollow
MLS Listing ID 40916864
Sold Date 08/28/20
Bedrooms 4
Full Baths 4
HOA Y/N No
Year Built 1983
Lot Size 0.820 Acres
Property Description
Located in Orinda’s coveted Sleepy Hollow enclave of exceptional properties on large parcels, this classic, custom-built home is a perfectly positioned site for family enjoyment. Reflecting a by-gone era of craftsmanship, this home presents an abundance of style and smart design. It’s the ultimate estate setting on a quiet cul-de-sac off from the main road. This remarkable property positioned on an incredible knoll offers a huge, level grassy yard and spectacular grounds (patios, flowering gardens, towering trees, lush foliage, nature); it’s perfect for gardening and kids play areas abound. Stunning sunset views across the valley of Sleepy Hollow make for an unparalleled al fresco experience. Of course, the top-rated elementary is nearby as well. A bonus room off the garage works ideally for an at home office. So much opportunity or enjoy as it is.
Location
State CA
County Contra Costa
Interior
Interior Features Workshop
Heating Forced Air
Cooling Central Air
Flooring Carpet, Wood
Fireplaces Type Family Room, Living Room, Primary Bedroom
Fireplace Yes
Appliance Gas Water Heater
Exterior
Parking Features Garage, Garage Door Opener
Garage Spaces 2.0
Garage Description 2.0
Pool None
View Y/N Yes
View Hills, Panoramic, Valley
Roof Type Shingle
Attached Garage Yes
Total Parking Spaces 2
Private Pool No
Building
Lot Description Back Yard, Cul-De-Sac, Front Yard, Garden, Sprinklers Timer, Yard
Story Multi/Split
Entry Level Multi/Split
Sewer Public Sewer
Architectural Style Custom, Traditional
Level or Stories Multi/Split
Schools
School District Acalanes
Others
Tax ID 2662000153
Acceptable Financing Cash, Conventional
Listing Terms Cash, Conventional
Read Less
Want to know what your home might be worth? Contact us for a FREE valuation!

Our team is ready to help you sell your home for the highest possible price ASAP

Bought with Clark Thompson • Village Associates Real Estate






