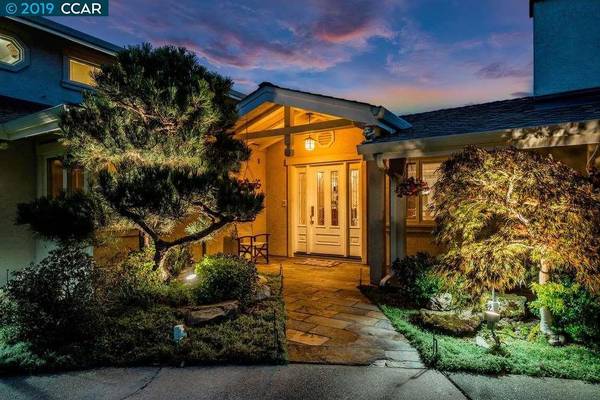$1,950,000
$1,950,000
For more information regarding the value of a property, please contact us for a free consultation.
48 Tarry Ln Orinda, CA 94563
4 Beds
4 Baths
3,401 SqFt
Key Details
Sold Price $1,950,000
Property Type Single Family Home
Sub Type Single Family Residence
Listing Status Sold
Purchase Type For Sale
Square Footage 3,401 sqft
Price per Sqft $573
Subdivision Sleepy Hollow
MLS Listing ID 40883542
Sold Date 02/26/20
Bedrooms 4
Full Baths 4
HOA Y/N No
Year Built 1950
Lot Size 2.296 Acres
Property Description
Exceptional property offering privacy, casual elegance and a gorgeous eastern view of the hills and trees beyond! Endless upgrades and decorator finishes throughout. Chef's kitchen with SS appliances including Subzero refrig and Dacor dual fuel range, breakfast bar, and glass front cabinets. Kitchen, living, dining, and family rooms are perfectly located where each room enjoys an abundance of natural light and the beautiful view. Three bedrooms downstairs, one with en suite bath. Upstairs is the master retreat, with sitting area and fireplace, luxurious bathroom, walk-in closet, and balcony to enjoy the view. Expansive deck across the back of the house, and sparkling in-ground pool and patio below. Convenient to BART, freeway. Great Orinda schools. Views: Ridge
Location
State CA
County Contra Costa
Interior
Heating Forced Air
Cooling Central Air
Flooring Carpet, Stone, Tile, Wood
Fireplaces Type Family Room, Gas, Living Room, Primary Bedroom
Fireplace Yes
Appliance Gas Water Heater
Exterior
Parking Features Garage, Garage Door Opener
Garage Spaces 2.0
Garage Description 2.0
Pool In Ground
View Y/N Yes
View Hills, Panoramic, Trees/Woods
Roof Type Shingle
Attached Garage Yes
Total Parking Spaces 2
Private Pool No
Building
Lot Description Back Yard, Sloped Down, Front Yard, Sprinklers Timer
Story Two
Entry Level Two
Sewer Public Sewer
Architectural Style Custom, Ranch
Level or Stories Two
Schools
School District Acalanes
Others
Tax ID 2661500070
Acceptable Financing Cash, Conventional
Listing Terms Cash, Conventional
Read Less
Want to know what your home might be worth? Contact us for a FREE valuation!

Our team is ready to help you sell your home for the highest possible price ASAP

Bought with Regan Scovic • Compass






