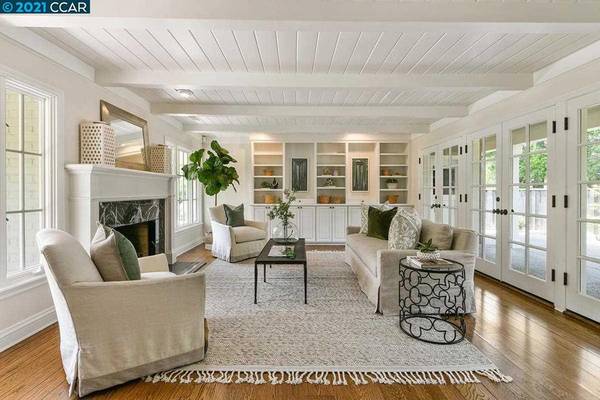$2,785,000
$2,595,000
7.3%For more information regarding the value of a property, please contact us for a free consultation.
104 Van Ripper Ln Orinda, CA 94563
5 Beds
4 Baths
3,285 SqFt
Key Details
Sold Price $2,785,000
Property Type Single Family Home
Sub Type Single Family Residence
Listing Status Sold
Purchase Type For Sale
Square Footage 3,285 sqft
Price per Sqft $847
Subdivision Sleepy Hollow
MLS Listing ID 40948303
Sold Date 05/26/21
Bedrooms 5
Full Baths 4
HOA Y/N No
Year Built 1950
Lot Size 0.344 Acres
Property Description
This charming rancher is located on one of the most loved streets in Orinda! From the light-filled living room to the inviting primary retreat with private balcony, this home features high-end finishes, tons of natural light and a wrap-around yard for seamless indoor/outdoor living. The flexible floorplan has been expanded over time, offering spacious areas to live, work and entertain. The main level features living room, dining room, kitchen and family room along with one bedroom and junior suite/office. The upstairs includes the primary retreat and two additional bedrooms. Known for its level, cul-de-sac feel, Van Ripper Drive in Orinda is located approximately 20 miles East of San Francisco. The idyllic setting provides wonderful privacy along with close proximity to award-winning Sleepy Hollow Elementary, Sleepy Hollow Swim and Tennis Club and local commute routes.
Location
State CA
County Contra Costa
Interior
Heating Forced Air
Flooring Wood
Fireplaces Type Family Room, Gas, Living Room, Wood Burning
Fireplace Yes
Appliance Gas Water Heater
Exterior
Parking Features Garage, Garage Door Opener
Garage Spaces 2.0
Garage Description 2.0
Pool None
View Y/N Yes
View Trees/Woods
Roof Type Shingle
Attached Garage Yes
Total Parking Spaces 2
Private Pool No
Building
Lot Description Back Yard, Front Yard, Garden, Street Level, Yard
Story Two
Entry Level Two
Foundation Raised
Sewer Public Sewer
Architectural Style Traditional
Level or Stories Two
Schools
School District Acalanes
Others
Tax ID 266092015
Acceptable Financing Cash, Conventional
Listing Terms Cash, Conventional
Read Less
Want to know what your home might be worth? Contact us for a FREE valuation!

Our team is ready to help you sell your home for the highest possible price ASAP

Bought with Tina Frechman • Dudum Real Estate Group





