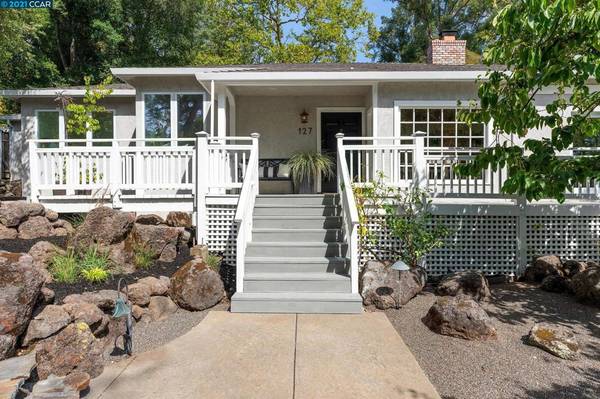$2,100,000
$1,595,000
31.7%For more information regarding the value of a property, please contact us for a free consultation.
127 Las Vegas Road Orinda, CA 94563-1953
4 Beds
3 Baths
2,270 SqFt
Key Details
Sold Price $2,100,000
Property Type Single Family Home
Sub Type Single Family Residence
Listing Status Sold
Purchase Type For Sale
Square Footage 2,270 sqft
Price per Sqft $925
Subdivision Charles Hill
MLS Listing ID 40968603
Sold Date 10/07/21
Bedrooms 4
Full Baths 3
HOA Y/N No
Year Built 1939
Lot Size 0.349 Acres
Property Description
Main House 3/2 @2270 SF /Cottage 1/1 @740 SF!! Don't miss this! opportunity! Situated on .35AC in a sought after neighborhood sits this classic Orinda home w a 2270 SF main house & 740 SF guest cottage. Private & spacious front yard lead to grand living room -White oak vaulted ceilings, custom built-ins & french doors to deck & views of the garden views Adjacent, formal dining room w coffered ceiling, large picture window garden views Family room w French doors w/access to deck, dutch door leads to backyard is center of home. The light/bright kitchen w/breakfast nook boasts painted white cabinets, s.s. appliances, double ovens, gas cooktop, pantry, quartz counters. Private primary suite and spacious spa like bathroom. Secondary beds serviced by hall bath. Cottage: @740 SF w. living room, office space, full bathroom & bedroom...au pair, in-law. offices you choose. Conveniently located to town, paths, trails, easy access to Hwy 24, BART, Orinda Country Club and top-rate schools.
Location
State CA
County Contra Costa
Interior
Heating Forced Air
Flooring Carpet, Tile, Wood
Fireplaces Type Living Room, Wood Burning
Fireplace Yes
Appliance Gas Water Heater
Exterior
Parking Features Garage
Garage Spaces 2.0
Garage Description 2.0
Pool None
Roof Type Shingle
Attached Garage Yes
Total Parking Spaces 2
Private Pool No
Building
Lot Description Back Yard, Front Yard, Garden, Yard
Story One
Entry Level One
Sewer Public Sewer
Architectural Style Traditional
Level or Stories One
Schools
School District Acalanes
Others
Tax ID double ovens
Acceptable Financing Cash, Conventional
Listing Terms Cash, Conventional
Read Less
Want to know what your home might be worth? Contact us for a FREE valuation!

Our team is ready to help you sell your home for the highest possible price ASAP

Bought with Traci Miller • Compass






