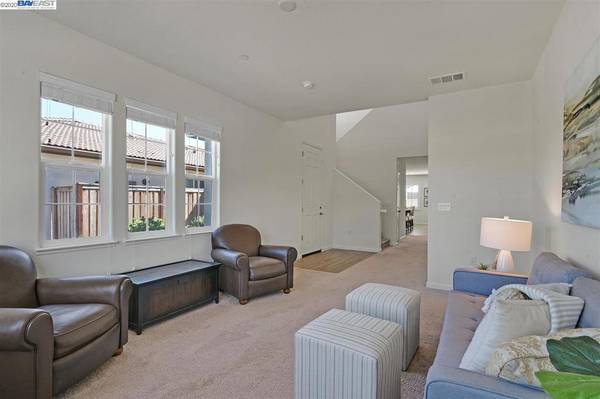$449,000
$439,000
2.3%For more information regarding the value of a property, please contact us for a free consultation.
21224 Grapevine Dr Patterson, CA 95363
5 Beds
3 Baths
3,011 SqFt
Key Details
Sold Price $449,000
Property Type Single Family Home
Sub Type Single Family Residence
Listing Status Sold
Purchase Type For Sale
Square Footage 3,011 sqft
Price per Sqft $149
Subdivision Not Listed
MLS Listing ID 40922355
Sold Date 11/02/20
Bedrooms 5
Full Baths 3
Condo Fees $127
HOA Fees $127/mo
HOA Y/N Yes
Year Built 2018
Lot Size 8,171 Sqft
Property Description
Live among the vineyards, hills and open space in the premier Diablo Grande neighborhood! Gorgeous 5 bedroom/3 bathroom, built in 2018 with lovely views and move-in ready! Enjoy the spacious open floor plan with modern laminate flooring in the kitchen & dining room, recessed lighting and custom window coverings including wood shutters. The lovely open gourmet eat-in kitchen includes a chef-style stainless steel gas range, granite countertops and abundant storage. One bedroom and full bathroom downstairs plus a bonus mudroom area. Bright master suite upstairs with two large walk-in closets. Master bath and upstairs hall bath each with double sinks and separate toilet areas. The backyard is large with a possible pool site and ready to be transformed into your very own entertainers paradise! Enjoy this amazing planned residential and resort community in the countryside! Come see!
Location
State CA
County Stanislaus
Interior
Heating Forced Air
Cooling Central Air
Flooring Carpet, Laminate
Fireplaces Type None
Fireplace No
Appliance Gas Water Heater
Exterior
Parking Features Garage, Garage Door Opener
Garage Spaces 2.0
Garage Description 2.0
Pool None
Amenities Available Other, Security
View Y/N Yes
View Hills
Roof Type Tile
Attached Garage Yes
Total Parking Spaces 2
Private Pool No
Building
Lot Description Back Yard, Front Yard, Sprinklers Timer
Story Two
Entry Level Two
Sewer Public Sewer
Architectural Style Contemporary
Level or Stories Two
Others
HOA Name CALL LISTING AGENT
Tax ID 025035036000
Acceptable Financing Cash, Conventional, FHA, VA Loan
Listing Terms Cash, Conventional, FHA, VA Loan
Read Less
Want to know what your home might be worth? Contact us for a FREE valuation!

Our team is ready to help you sell your home for the highest possible price ASAP

Bought with Sheri Tejada • Nexthome Town & Country





