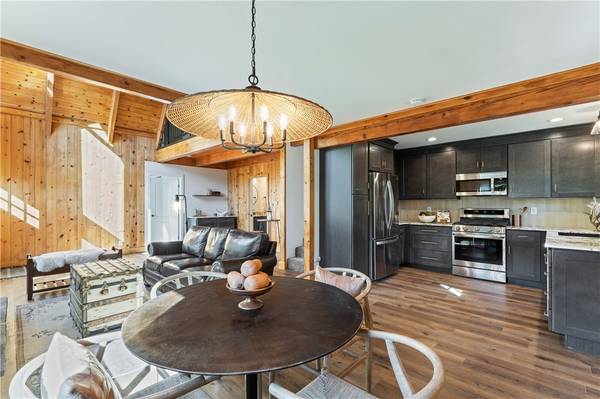$499,000
$499,000
For more information regarding the value of a property, please contact us for a free consultation.
22374 Glenwood DR Crestline, CA 92325
3 Beds
3 Baths
1,620 SqFt
Key Details
Sold Price $499,000
Property Type Single Family Home
Sub Type Single Family Residence
Listing Status Sold
Purchase Type For Sale
Square Footage 1,620 sqft
Price per Sqft $308
MLS Listing ID RW22219951
Sold Date 11/29/22
Bedrooms 3
Full Baths 1
Half Baths 1
Three Quarter Bath 1
Construction Status Updated/Remodeled,Turnkey
HOA Y/N No
Year Built 1978
Lot Size 0.380 Acres
Property Description
OPEN FOR BACK UP OFFERS ~ Specifically designed for the Buyer with a passion for modern lodge style and a love for outdoor living/entertaining. Just enough steps to raise the eye to the stunning, forested, hillside views under a spacious, starlit mountain sky. The massive A-frame windows allow enjoyment from inside as well. Tongue & groove cathedral ceilings, open beams, and modern ceiling fan make an inspiring entrance. On the main floor you will enter a spacious living room with dry bar, open to a large dining area and beautifully remodeled kitchen.Dark shaker-style soft close cabinets perfectly contrast/complement the honey of the walls,popping against the modern backsplash & creamy white walls. The champagne bronze hardware raises the bar and reflects in the movement of the beautiful stone countertops. The kitchen is fully implemented with new (matching) stainless steel appliances including a gas range, microwave, dishwasher, and refrigerator. On the same level is a half bath off the living room, an oversized laundry room with generous space to make a small office or a giant pantry. There's actually room for both! The master bedroom is located left of the living room with a deep walk-in closet, gorgeous vanity complete with custom mirror and dual sconces. A soaking tub will aid to relax you at day's end (or anytime)- room to set a glass of wine or candles alongside. From the living room you will take the stairs up to two spacious bedrooms with vaulted ceilings, separated by a reading nook overlooking the living room and showcasing the view through the high windows. A charming 3/4 bath is located between the bedrooms as well, delightful and cozy with plenty of storage and space to put on makeup and accommodate grooming items. Dual pane windows throughout
Outside enter the fenced/expansive (over 1/3 acre) yard, set up perfectly for outdoor entertainment. This area is reached by a door between the kitchen and dining, so convenient for grilling and entertaining. The tiered yard provides multiple areas for different activities, with plenty of yard left for you to imagine your own improvements for your lifestyle. Waterproof wood-look vinyl floors on the main floor and cozy carpet in the upstairs and master make living in the mountains a breeze. But it doesn't end here . . .A more than ample, finished build up with cement floors is below the main floor. Great for storage,wine cellar, you name it! MUST SEE!
Location
State CA
County San Bernardino
Area 286 - Crestline Area
Zoning CF/RS-14M
Rooms
Basement Finished, Utility
Main Level Bedrooms 1
Interior
Interior Features Beamed Ceilings, Chair Rail, Separate/Formal Dining Room, Granite Counters, High Ceilings, Recessed Lighting, Bar, Main Level Primary, Walk-In Pantry, Walk-In Closet(s), Workshop
Heating Central
Cooling None
Flooring Carpet, Tile, Vinyl
Fireplaces Type Gas Starter, Living Room
Fireplace Yes
Appliance Dishwasher, Free-Standing Range, Gas Range, Gas Water Heater, Microwave, Refrigerator
Laundry Washer Hookup, Gas Dryer Hookup, Inside, Laundry Room
Exterior
Parking Features Asphalt, Driveway
Fence Chain Link, Wire
Pool None
Community Features Biking, Dog Park, Foothills, Fishing, Hiking, Horse Trails, Lake, Near National Forest, Park, Rural, Water Sports
Utilities Available Cable Available, Electricity Connected, Natural Gas Connected, Phone Available, Sewer Connected, Water Connected
View Y/N Yes
View Mountain(s), Panoramic, Trees/Woods
Roof Type Composition
Porch Deck, Open, Patio
Private Pool No
Building
Lot Description 0-1 Unit/Acre, Back Yard, Garden, Gentle Sloping, Sloped Up, Trees, Value In Land, Yard
Story Two
Entry Level Two
Sewer Sewer Tap Paid
Water Public
Architectural Style Custom
Level or Stories Two
New Construction No
Construction Status Updated/Remodeled,Turnkey
Schools
School District Rim Of The World
Others
Senior Community No
Tax ID 0343252260000
Security Features Carbon Monoxide Detector(s),Smoke Detector(s)
Acceptable Financing Cash, Cash to New Loan, Conventional, FHA, USDA Loan, VA Loan
Horse Feature Riding Trail
Listing Terms Cash, Cash to New Loan, Conventional, FHA, USDA Loan, VA Loan
Financing Cash to New Loan
Special Listing Condition Standard
Read Less
Want to know what your home might be worth? Contact us for a FREE valuation!

Our team is ready to help you sell your home for the highest possible price ASAP

Bought with ALONSO CORRUJEDO JR • COLDWELL BANKER SKY RIDGE RLTY





