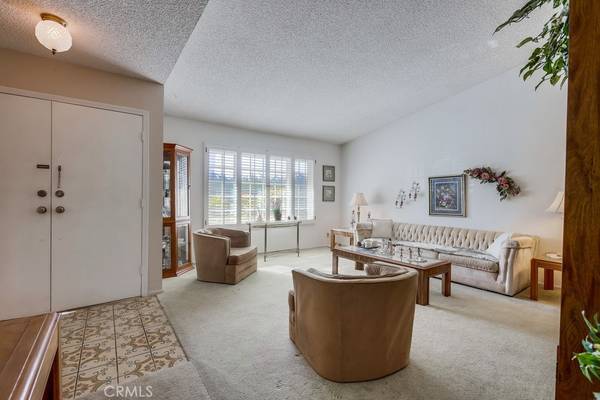$1,300,000
$1,088,000
19.5%For more information regarding the value of a property, please contact us for a free consultation.
10519 Flying Fish CIR Fountain Valley, CA 92708
3 Beds
2 Baths
1,590 SqFt
Key Details
Sold Price $1,300,000
Property Type Single Family Home
Sub Type Single Family Residence
Listing Status Sold
Purchase Type For Sale
Square Footage 1,590 sqft
Price per Sqft $817
Subdivision Saddleback (Sadl)
MLS Listing ID OC22239199
Sold Date 12/02/22
Bedrooms 3
Full Baths 1
Three Quarter Bath 1
HOA Y/N No
Year Built 1974
Lot Size 9,448 Sqft
Property Description
Great opportunity to make this your own home with an extra large backyard. First time in the market since it was built. Very well cared and maintained for 3 bedroom, 2 bath single story home in Fountain Valley, a nice place to live! As you enter the double doors you are greeted with a private and spacious Living Room with a sloped ceiling and window shutters. On the other side of the entry are an open Kitchen, Dining, and Family Room area. The Kitchen is very roomy with a breakfast bar. The Family room with a brick wall fireplace accesses the backyard with a big sliding door. Newer Lennox forced air unit, ductwork, and AC unit. All the bedrooms have ceiling fans. As you step out of the trellis-covered Patio, you will see the backyard space that would be perfect for a swimming pool or possibly an ADU. 2-car Garage attached to Family room with driveway in front for 2 more parking spaces. Close proximity to Mile Square Park, Masuda Elementary School, church, shopping, and dining.
Location
State CA
County Orange
Area 16 - Fountain Valley / Northeast Hb
Rooms
Main Level Bedrooms 3
Interior
Interior Features Breakfast Bar, Block Walls, Separate/Formal Dining Room, Solid Surface Counters, All Bedrooms Down, Bedroom on Main Level, Main Level Primary
Heating Central
Cooling Central Air
Flooring Carpet, Wood
Fireplaces Type Family Room
Fireplace Yes
Appliance Built-In Range, Dishwasher, Gas Range
Laundry Electric Dryer Hookup, Gas Dryer Hookup, In Garage
Exterior
Parking Features Door-Multi, Driveway Level, Garage
Garage Spaces 2.0
Garage Description 2.0
Fence Block
Pool None
Community Features Curbs, Street Lights, Suburban
Utilities Available Electricity Connected, Natural Gas Connected, Sewer Connected, Water Connected
View Y/N Yes
View Neighborhood
Roof Type Composition
Porch Covered, Patio
Attached Garage Yes
Total Parking Spaces 2
Private Pool No
Building
Lot Description Back Yard, Corner Lot, Front Yard, Sprinklers In Rear, Sprinklers In Front, Sprinkler System
Story 1
Entry Level One
Foundation Slab
Sewer Public Sewer
Water Public
Level or Stories One
New Construction No
Schools
Middle Schools Masuda
School District Huntington Beach Union High
Others
Senior Community No
Tax ID 16923234
Acceptable Financing Cash, Conventional, FHA
Listing Terms Cash, Conventional, FHA
Financing Cash
Special Listing Condition Standard, Trust
Read Less
Want to know what your home might be worth? Contact us for a FREE valuation!

Our team is ready to help you sell your home for the highest possible price ASAP

Bought with Lily Campbell • First Team Real Estate





