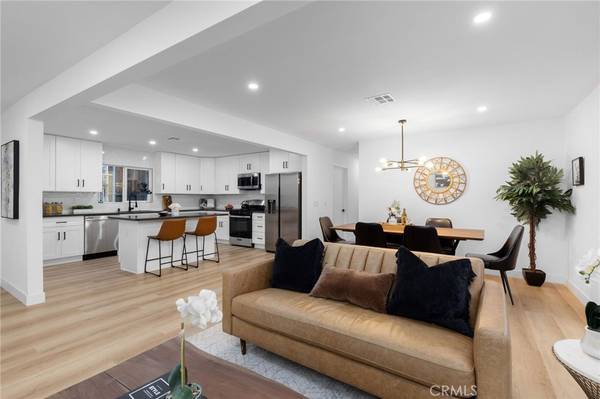$1,160,000
$999,000
16.1%For more information regarding the value of a property, please contact us for a free consultation.
3356 Prospect AVE La Crescenta, CA 91214
4 Beds
2 Baths
1,829 SqFt
Key Details
Sold Price $1,160,000
Property Type Single Family Home
Sub Type Single Family Residence
Listing Status Sold
Purchase Type For Sale
Square Footage 1,829 sqft
Price per Sqft $634
MLS Listing ID SR22231215
Sold Date 12/13/22
Bedrooms 4
Full Baths 2
Construction Status Updated/Remodeled,Turnkey
HOA Y/N No
Year Built 1974
Lot Size 5,061 Sqft
Property Description
Introducing 3356 Prospect Avenue, a stunning home located in the highly desirable Crescenta Highlands. Completely renovated with new roof, HVAC, electrical wiring, recessed lighting, floors, stainless steel appliances, paint, and landscaping. Encompassing four bedrooms, a den and two full baths over 1,829 square feet, single-level home with a private yard, 400 SqFt deck and a stretch of grass, mature foliage, hedge and offers views of the mountains. New custom kitchen with shaker style finish, soft close cabinets, quartz countertops that opens to a spacious living room. Both full baths offer rainfall showers as well as sleek contemporary fixtures and finishes. Additional amenities include an attached two-car garage, and a driveway with extra parking. 3356 Prospect Avenue is minutes from Award winning schools, Lincoln Elementary, Clark Magnet, Rosemont Middle School and Crescenta Valley High School, as well as grocery stores, shops and restaurants along Foothill Boulevard.
Location
State CA
County Los Angeles
Area 635 - La Crescenta/Glendale Montrose & Annex
Zoning GLR1*
Rooms
Main Level Bedrooms 4
Interior
Interior Features Eat-in Kitchen, Recessed Lighting, Unfurnished, Walk-In Closet(s)
Heating Central
Cooling Central Air
Flooring Tile, Vinyl
Fireplaces Type None
Fireplace No
Appliance Dishwasher, Gas Oven, Gas Range, Microwave, Refrigerator
Laundry Washer Hookup, Electric Dryer Hookup
Exterior
Parking Features Driveway, Garage, On Street
Garage Spaces 2.0
Garage Description 2.0
Pool None
Community Features Biking, Dog Park, Hiking, Street Lights, Sidewalks, Park
Utilities Available Cable Available, Electricity Available, Phone Available, Sewer Available, Water Available
View Y/N No
View None
Accessibility None
Porch Rear Porch, Concrete, Deck, Open, Patio, Wrap Around
Attached Garage Yes
Total Parking Spaces 2
Private Pool No
Building
Lot Description 0-1 Unit/Acre, Back Yard, Corner Lot, Front Yard, Lawn, Landscaped, Near Park, Yard
Story 1
Entry Level One
Sewer Public Sewer
Water Public
Architectural Style Traditional
Level or Stories One
New Construction No
Construction Status Updated/Remodeled,Turnkey
Schools
Elementary Schools Lincoln
Middle Schools Rosemont
High Schools Crescenta Valley
School District Glendale Unified
Others
Senior Community No
Tax ID 5606012047
Security Features Carbon Monoxide Detector(s),Smoke Detector(s)
Acceptable Financing Cash, Conventional
Listing Terms Cash, Conventional
Financing Conventional
Special Listing Condition Standard
Read Less
Want to know what your home might be worth? Contact us for a FREE valuation!

Our team is ready to help you sell your home for the highest possible price ASAP

Bought with George Ouzounian • The Agency





